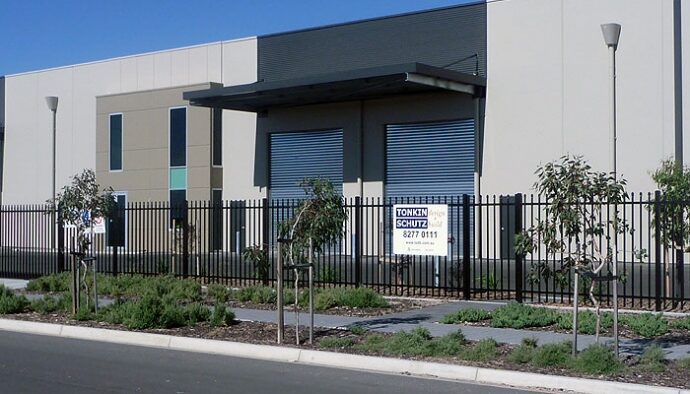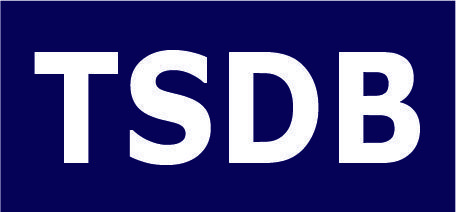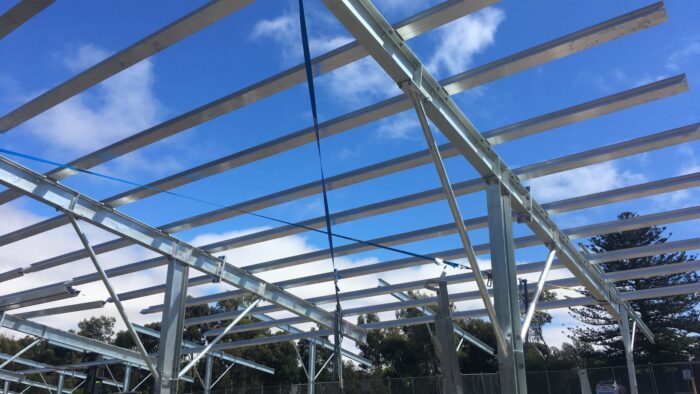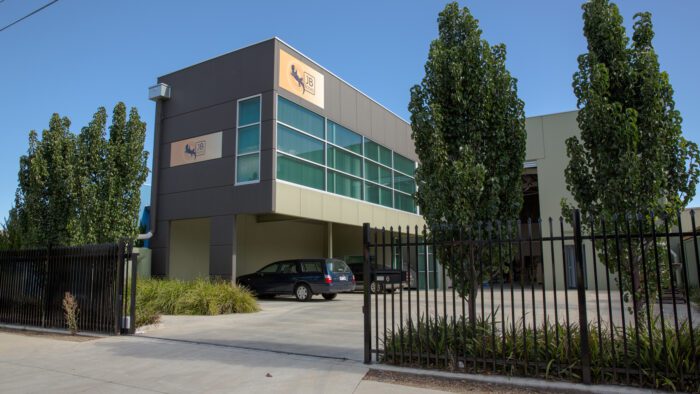
Techport
This project involved the design and construction of an industrial facility in the Defence SA precinct. The buildings were built on re-claimed land with extensive geotechnical data required to ensure that the building was fit for purpose. It was designed to maximise the investment for the client creating flexibility with the potential to have multiple […]








