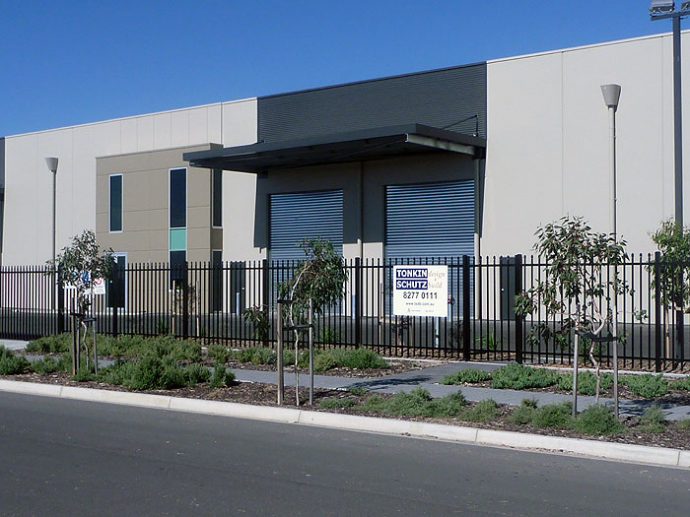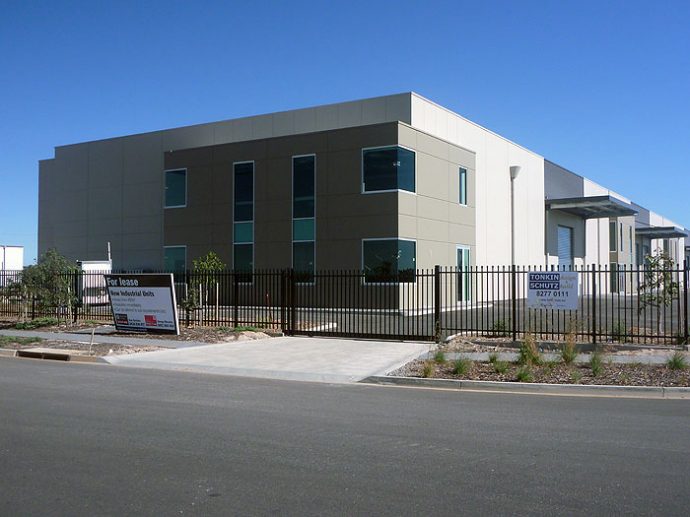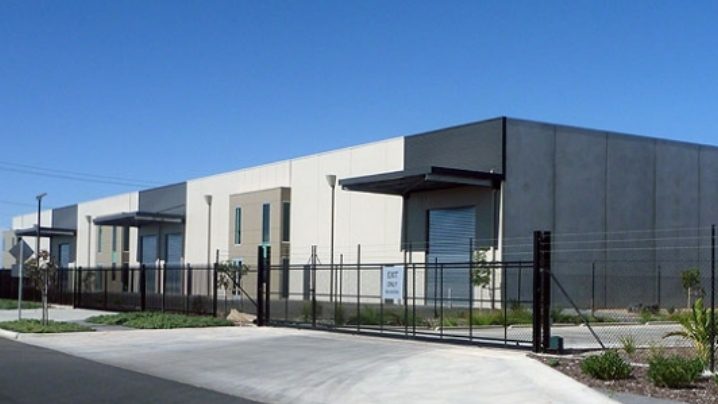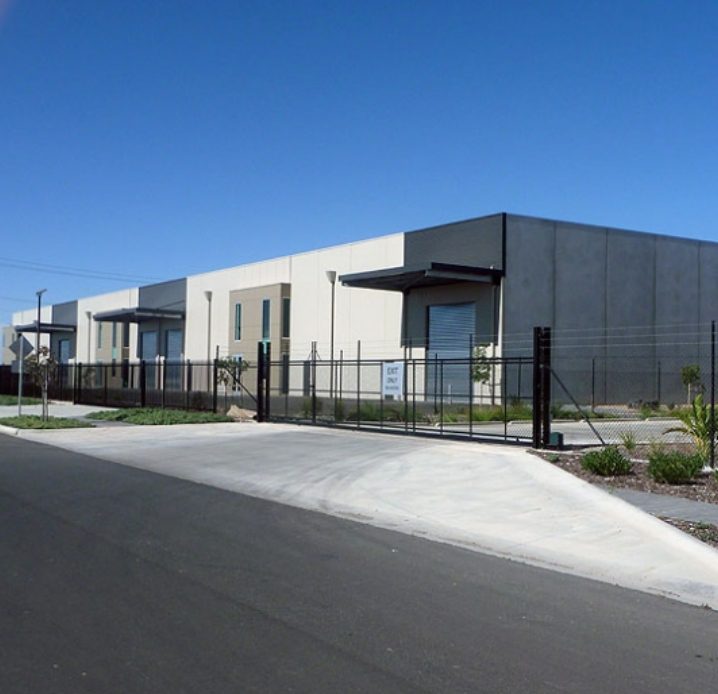
Techport
OSBORNE, SA
This project involved the design and construction of an industrial facility in the Defence SA precinct. The buildings were built on re-claimed land with extensive geotechnical data required to ensure that the building was fit for purpose.
It was designed to maximise the investment for the client creating flexibility with the potential to have multiple tenants. Three separable office warehouse tenancies can be easily formed into one tenancy.
The built form is sleek, simple and timeless providing a cost-effective solution to the building whilst maintaining high quality materials and finishes.
Precast concrete and steel structure with suspended concrete floors has been used throughout. The façade includes an articulated blend of materials and colour banding with aluminium windows and doors. Perimeter fencing and gates with landscaping ensure the site is secure and aesthetically pleasing. Numerous industrial projects have been designed and built by TSDB for this repeat Client.




