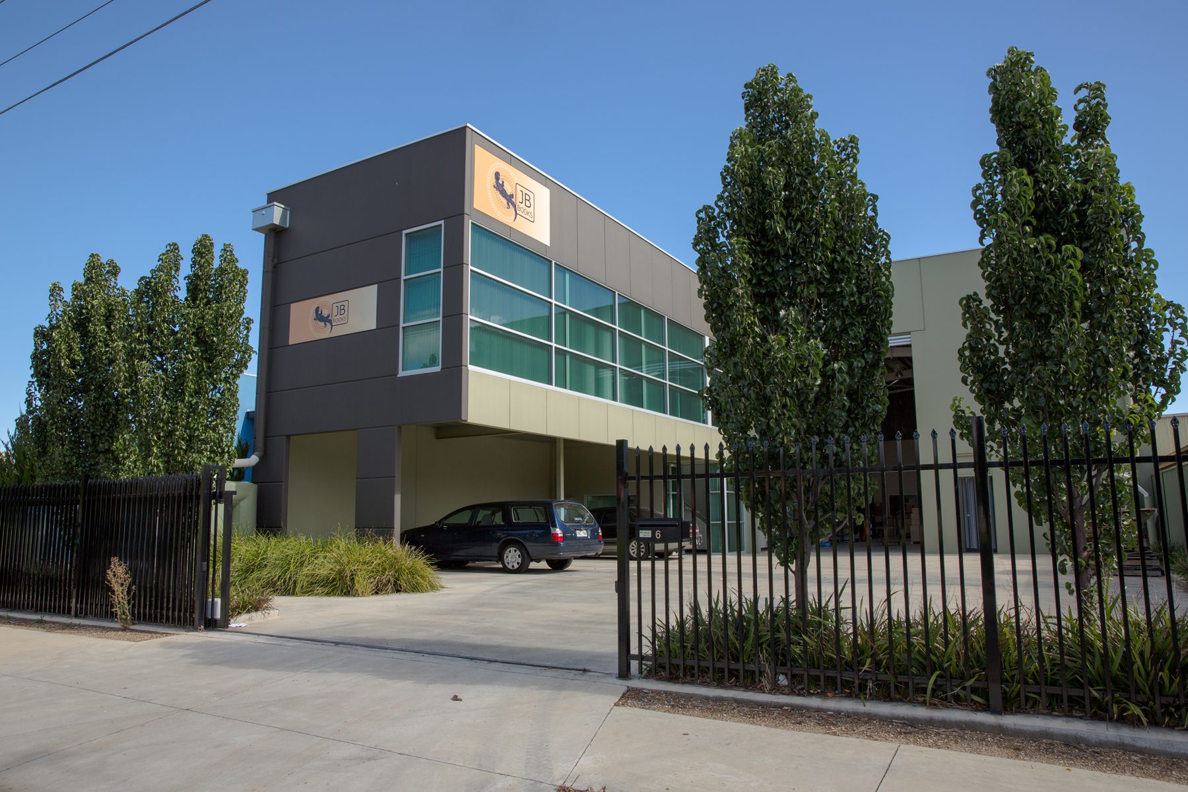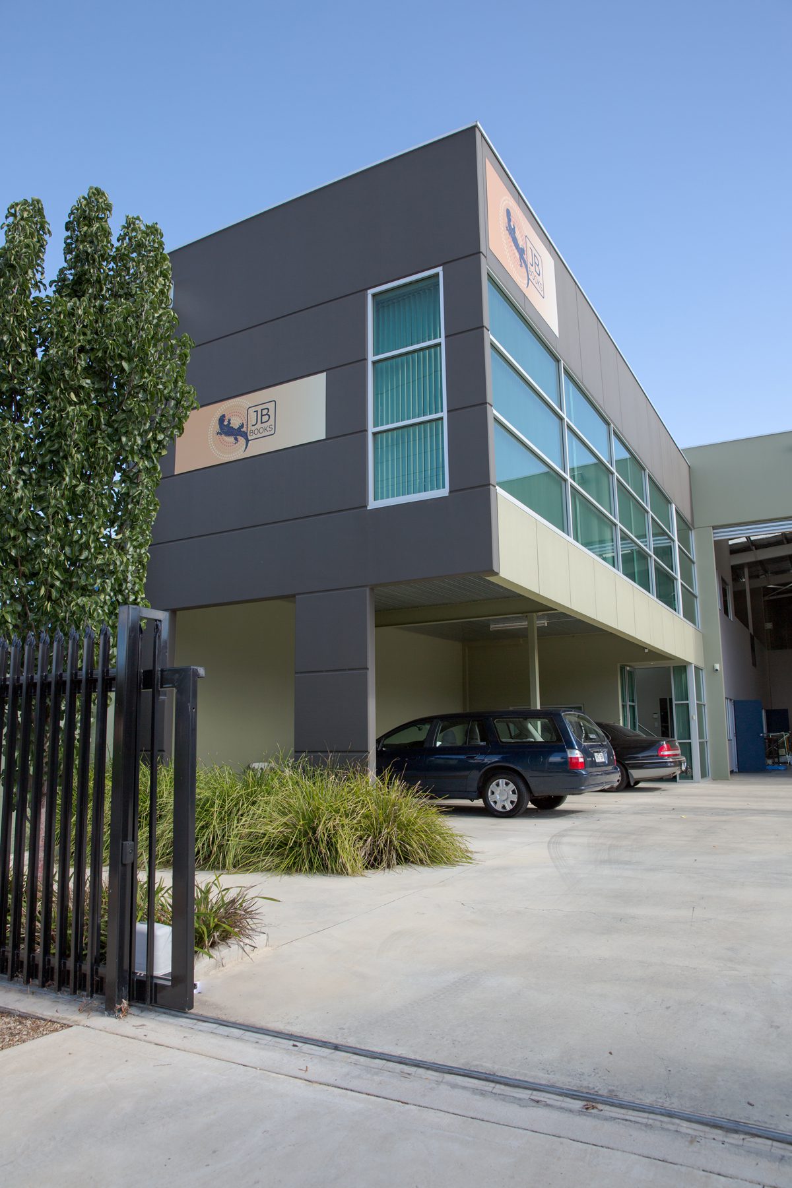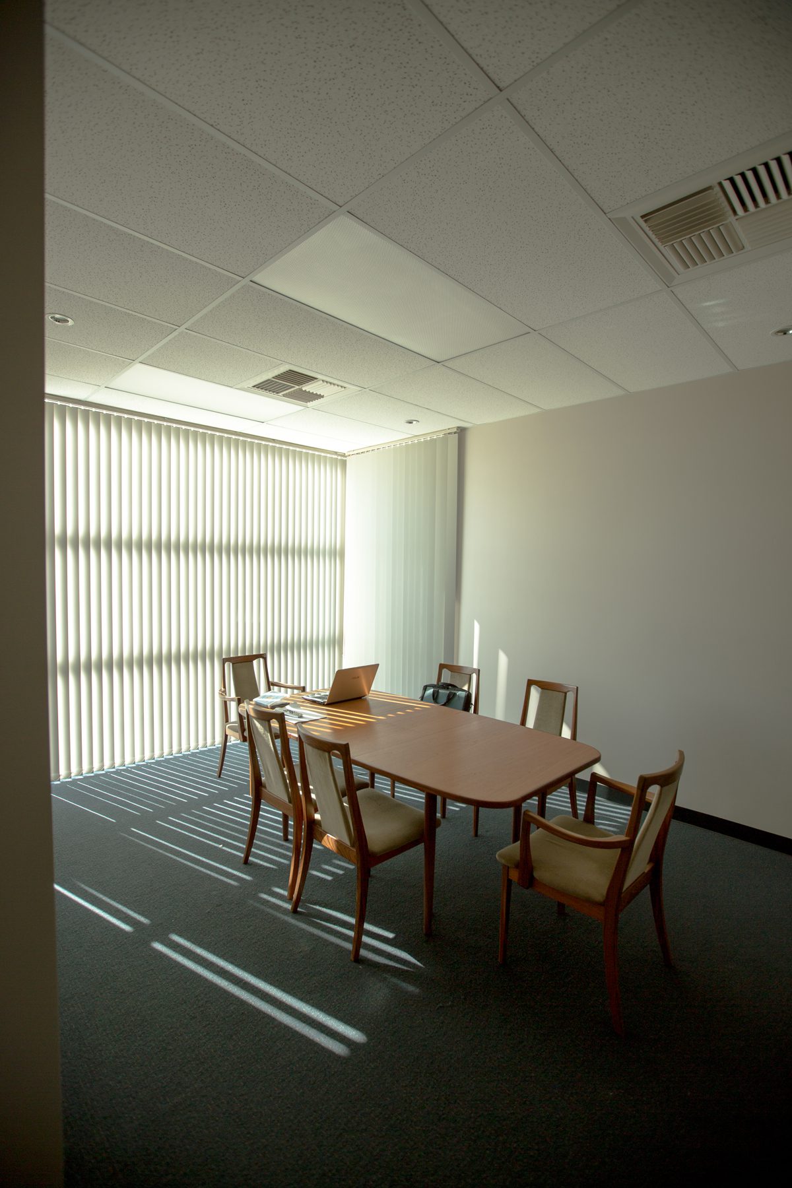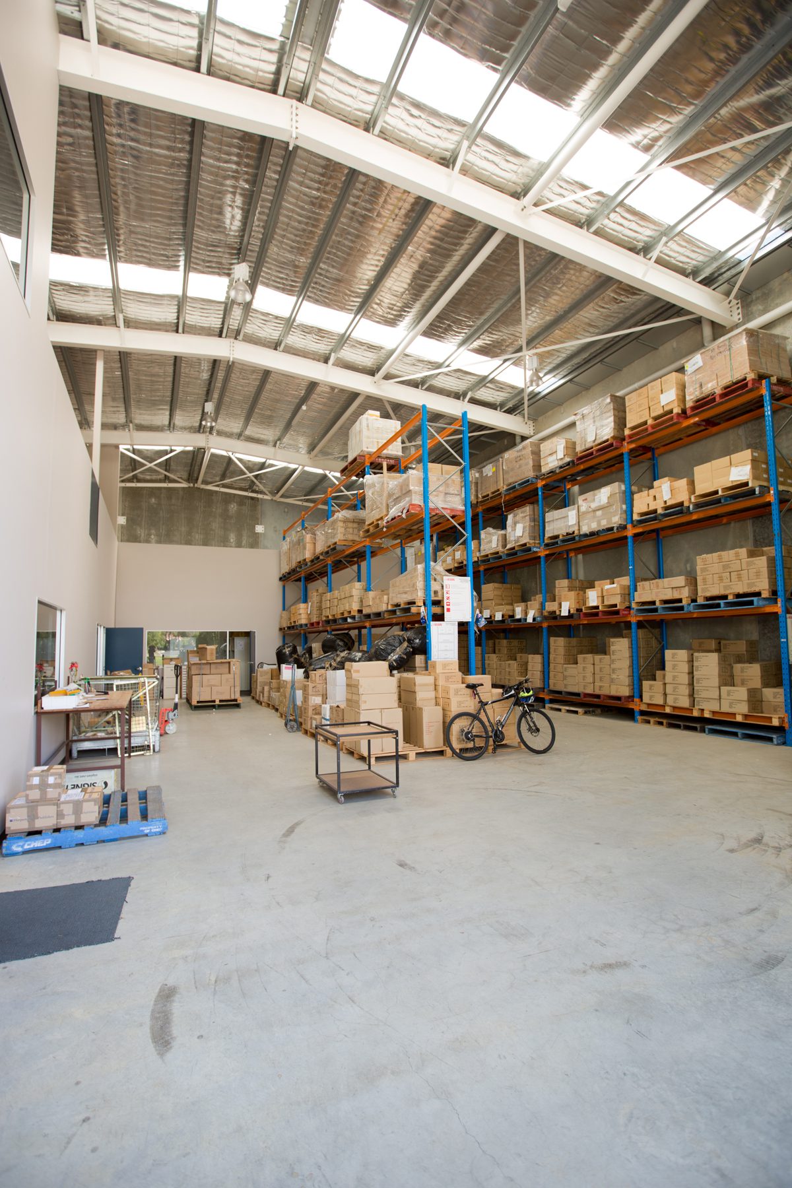
JB Books
MARLESTON, SA
The JB Books development is one TSDB were involved in from inspection and were responsible for the initial feasibility study in terms of land evaluation and orientation for solar control. The final design was to achieve a crisp two-storey office warehouse development which meets JB Books growing needs. The warehouse at the back of the development is utilised for storage of books with work areas for processing and packaging.
A combination of large on-site tilt-up panels to provide optimum value for money with structural steel roof framing, designed and manufactured in TSDB’s Steel workshop. Large expanses of glass to the North with all doors and window frames manufactured and installed by TSDB.
JB Books approached TSDB as they wanted to a development similar to the TSDB offices, which were designed and built in-house, and they were looking to move into new premises in the Richmond area.



