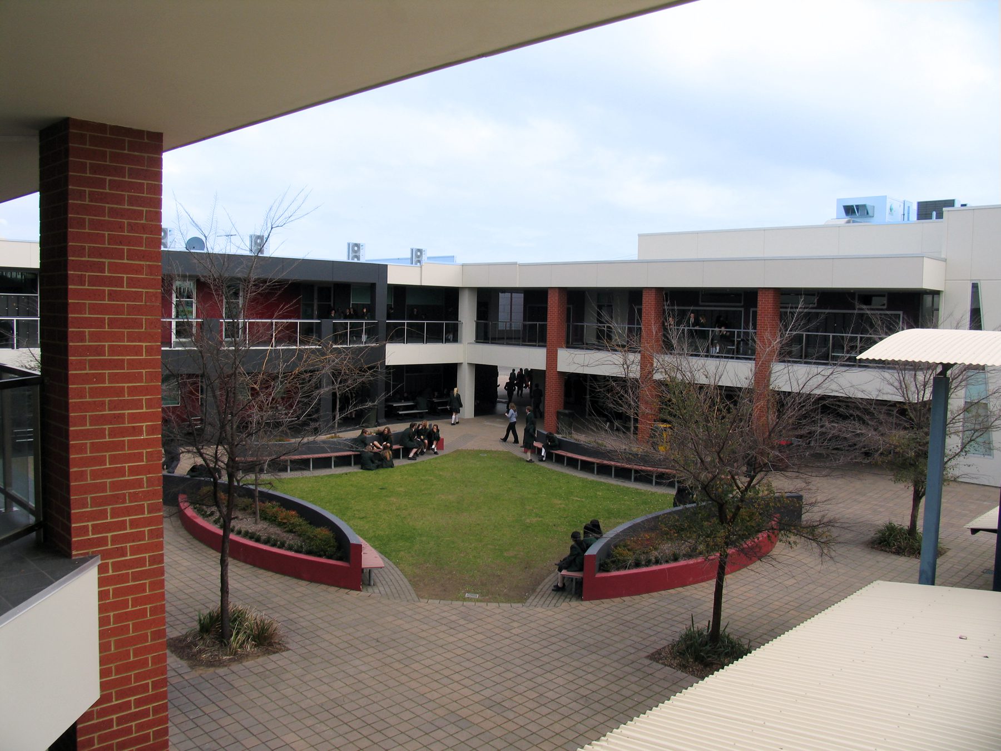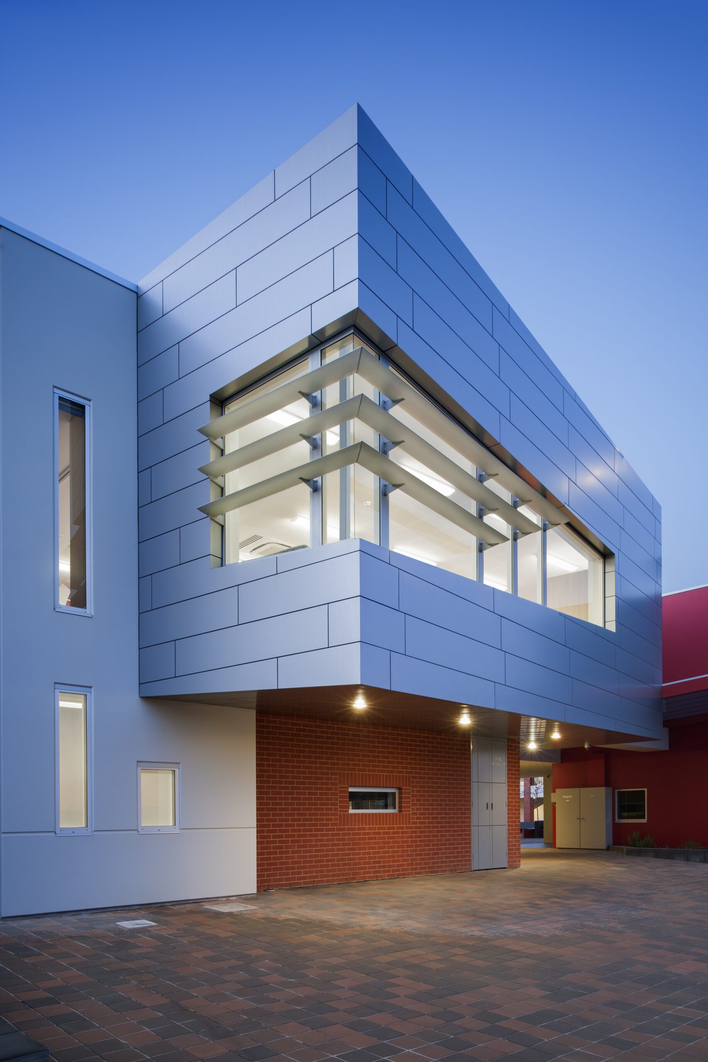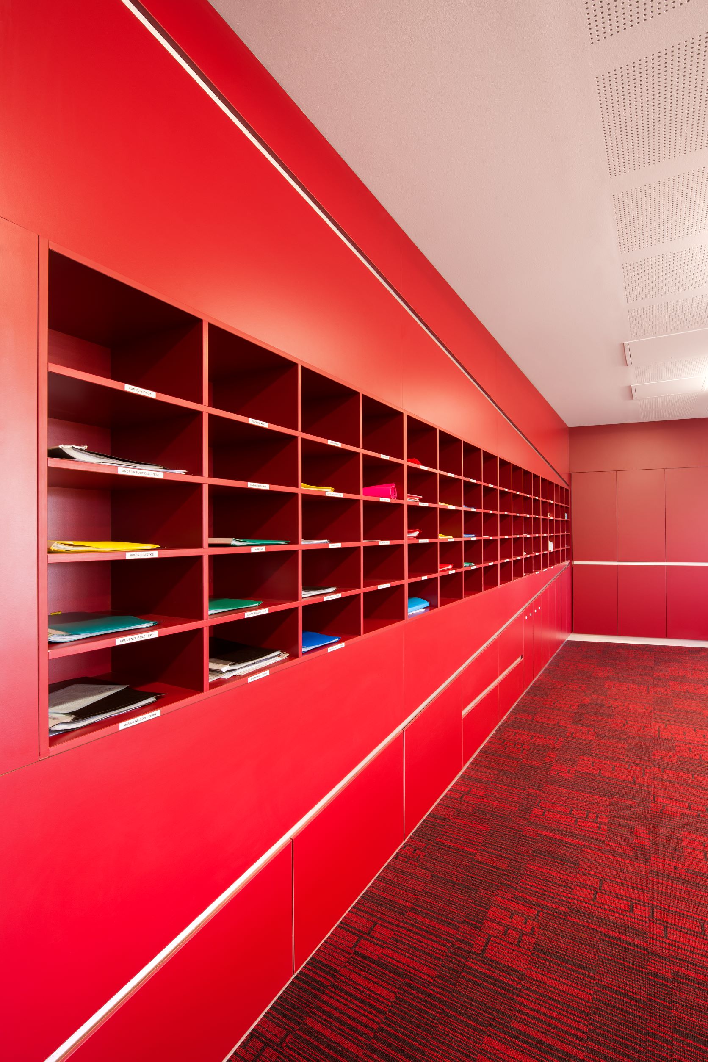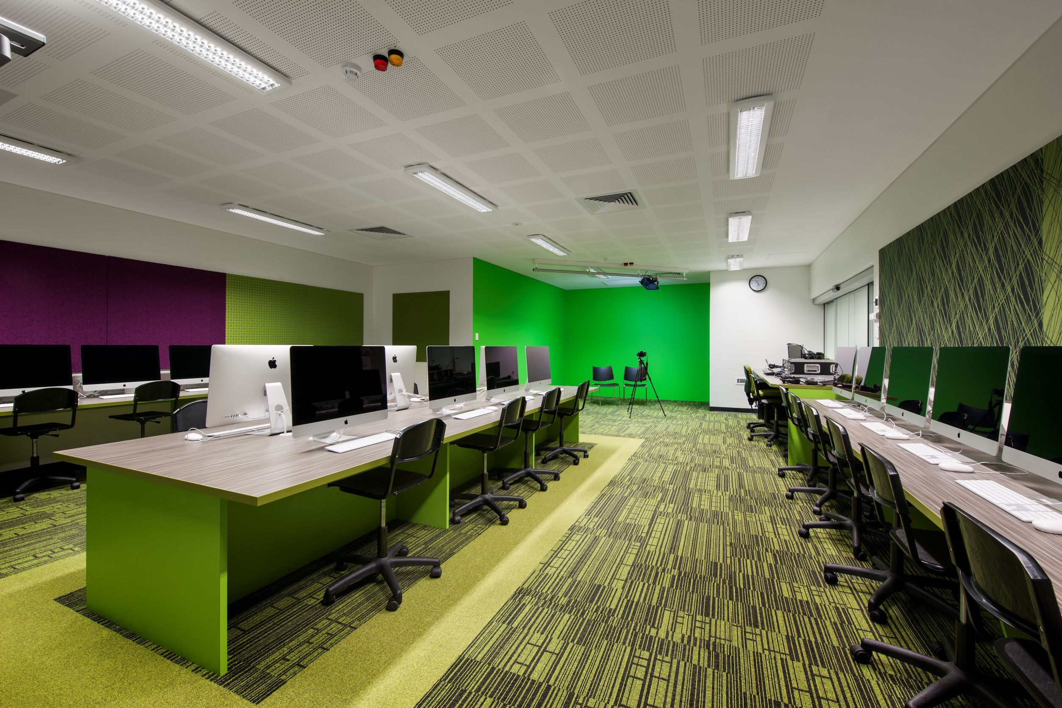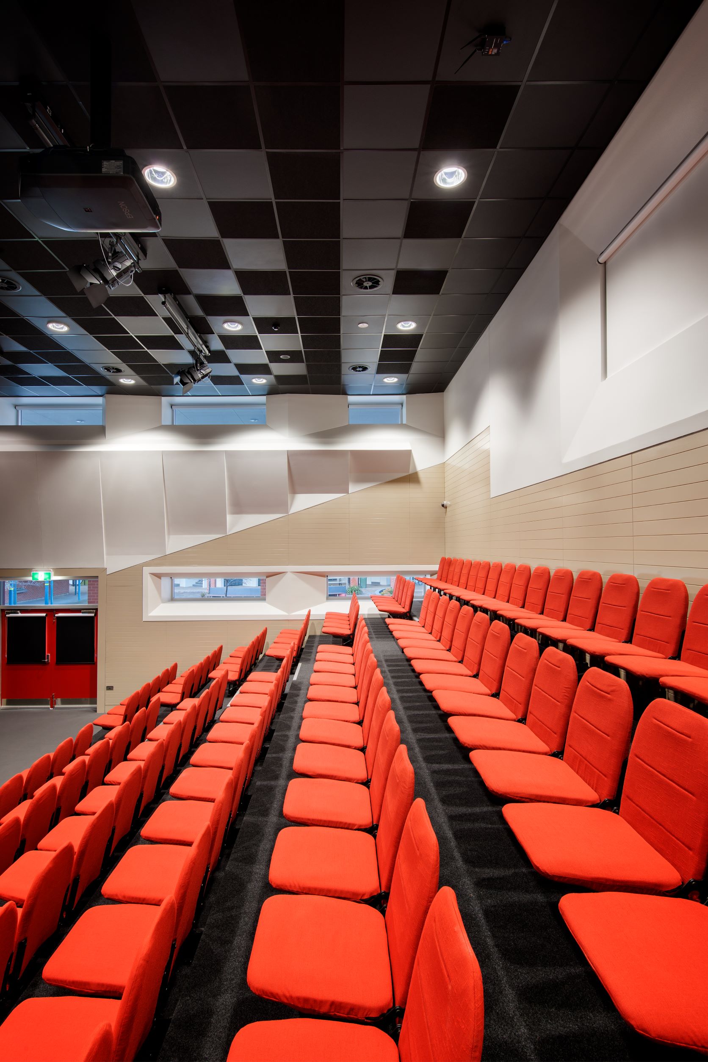
Temple Christian College – Performing Arts
PARALOWIE, SA
This 2-storey building comprises of Music Tuition, Recording Studio, Media Centre, Recital Area, General Learning Areas, Staff room and Computer Suites.
This practical building was designed to stand out from the street elevation but blend in with the other existing buildings when viewed from its courtyard elevation. The central Recital Area has become the hub for meetings and entertainment for the school and the expansive balcony allows for the students to flow unimpeded around the adjacent school buildings.
This project was carried out for one of TSDB’s repeat clients with previous design and construct projects delivered in the Administration Building, design & construction of the BER laboratory, General Learning Area and Resource Centre Building, relocation of transportable classrooms, Music Tuition rooms and the full refurbishment of the Trade Training Centre.

