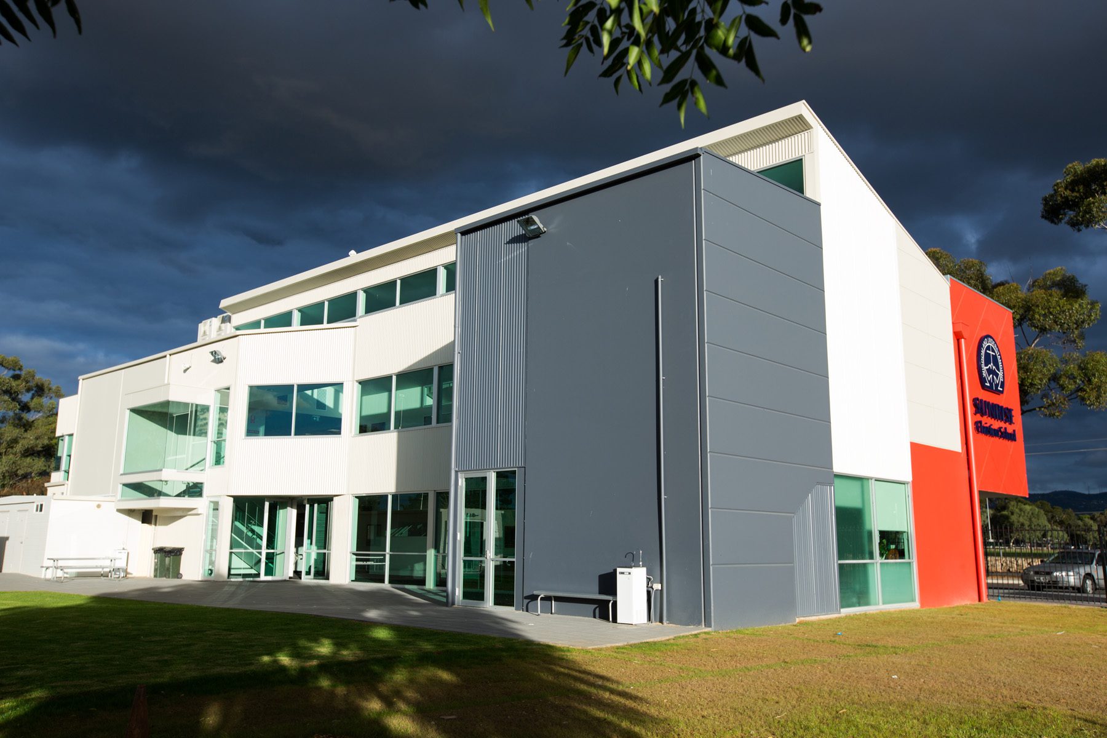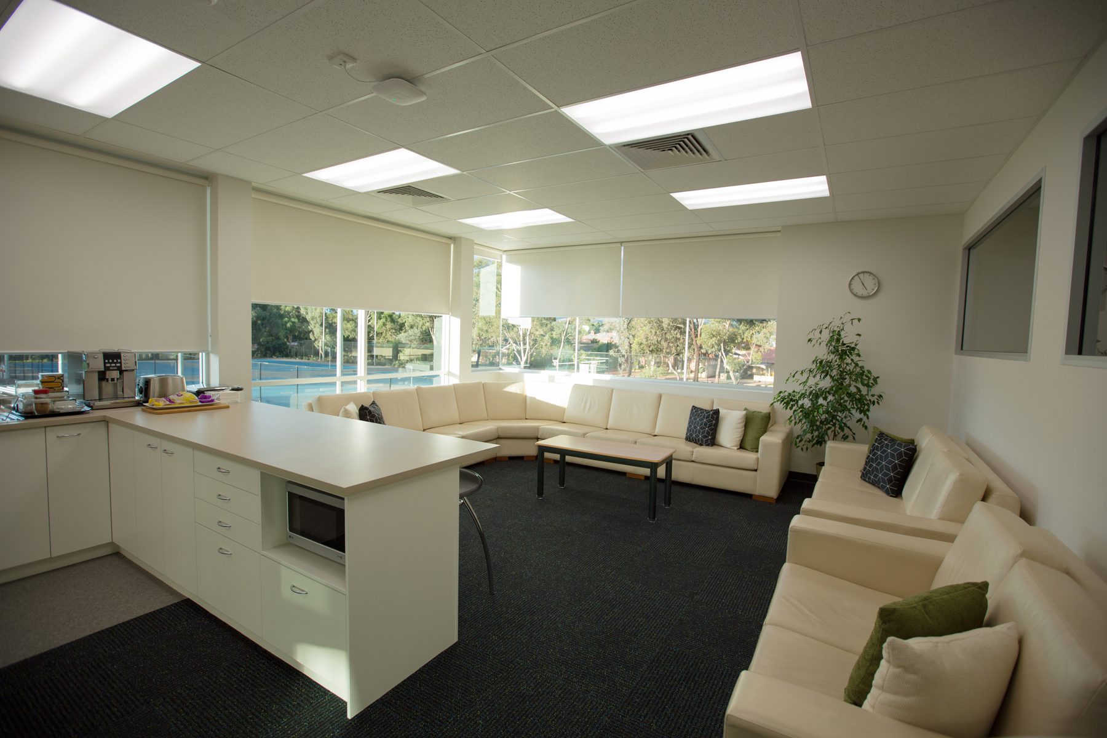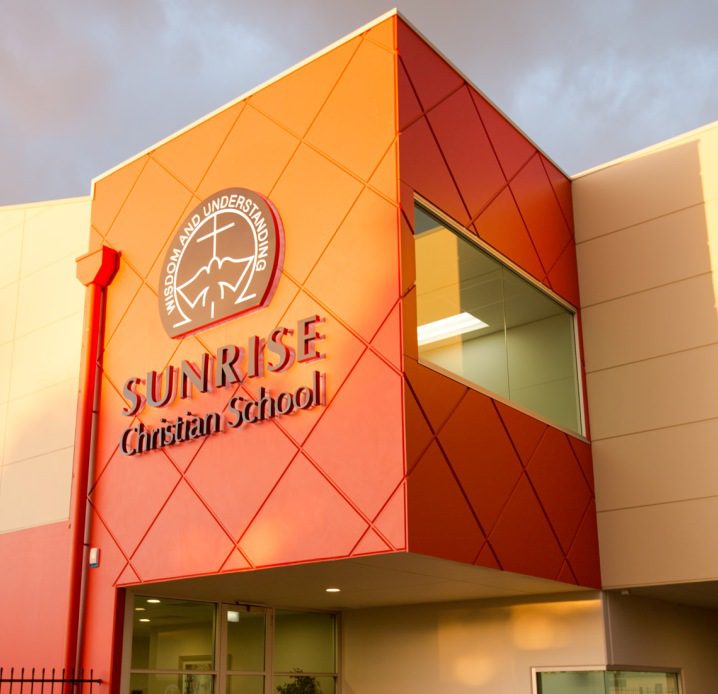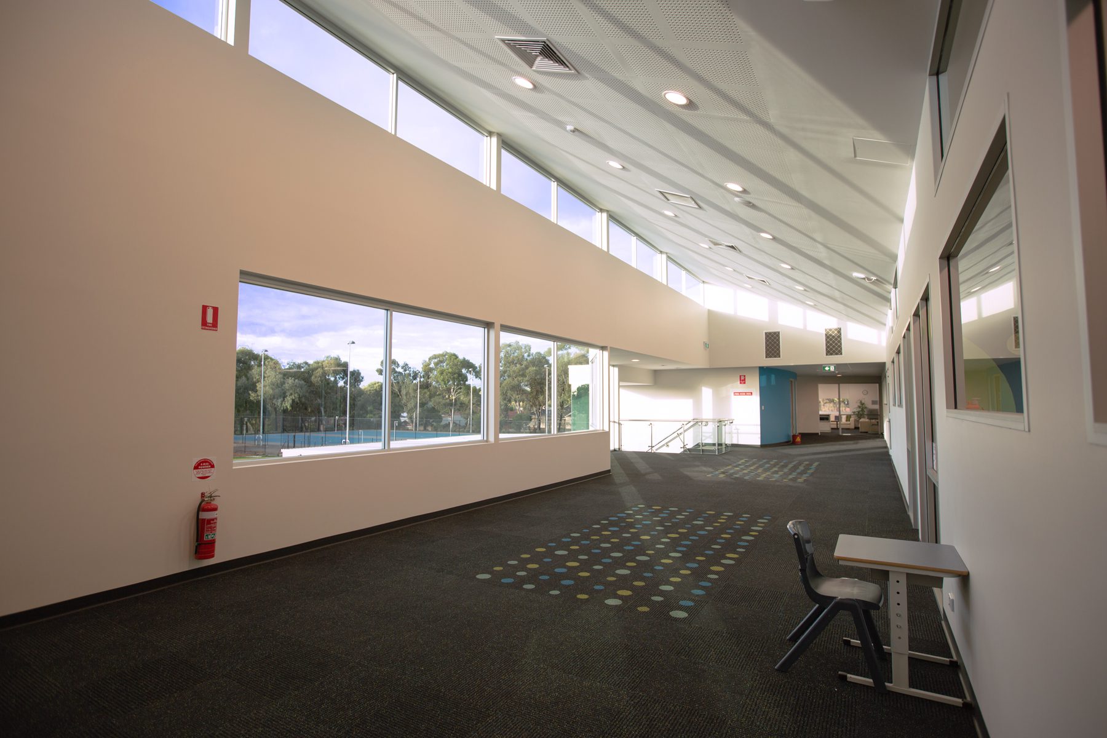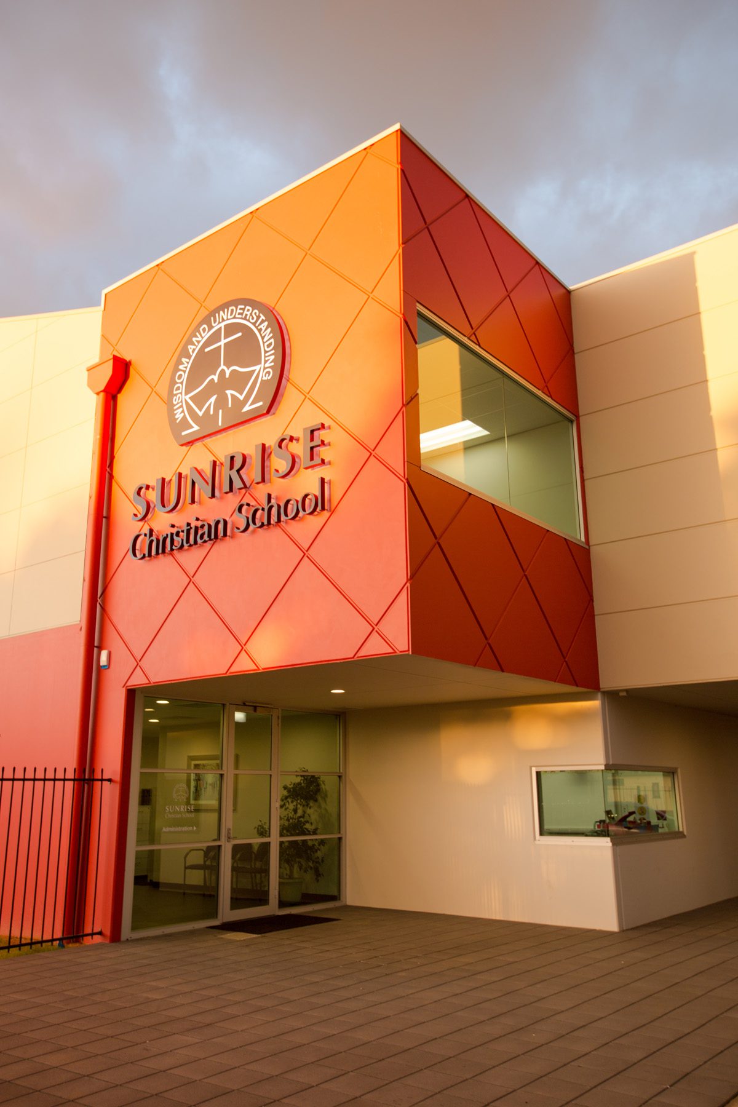
Sunrise Christian School – Paradise
PARADISE, SA
The scope for this project was to design & construct a two-storey junior primary school to a newly purchased land and relocate existing infrastructure to the new site, and the design had to allow for future staging so a master plan was undertaken.
The front façade is made up of large cantilever floor areas that add protection of the weather elements for parents and students waiting at the carpark, but it also gives the building a unique and modern layout. The use of large windows to the exterior let in plenty of natural light with views of Campbelltown Memorial Oval and play areas to allow for easy supervision. For the teachers, there is a staff room with stylish kitchen facilities & large windows that allow plenty of natural light in offering a break from the vibrancy of learning spaces.
Features include splashes of red and teal flowing curved walls, raked ceilings, highlight windows, perforated ceiling to foyer & open areas throughout and crafted onsite stainless-steel post and handrails and glass balustrade. The entire roof area is also used for rain collection to underground water tank; the water is then used for irrigation & toilet systems to reduce overall running costs.

