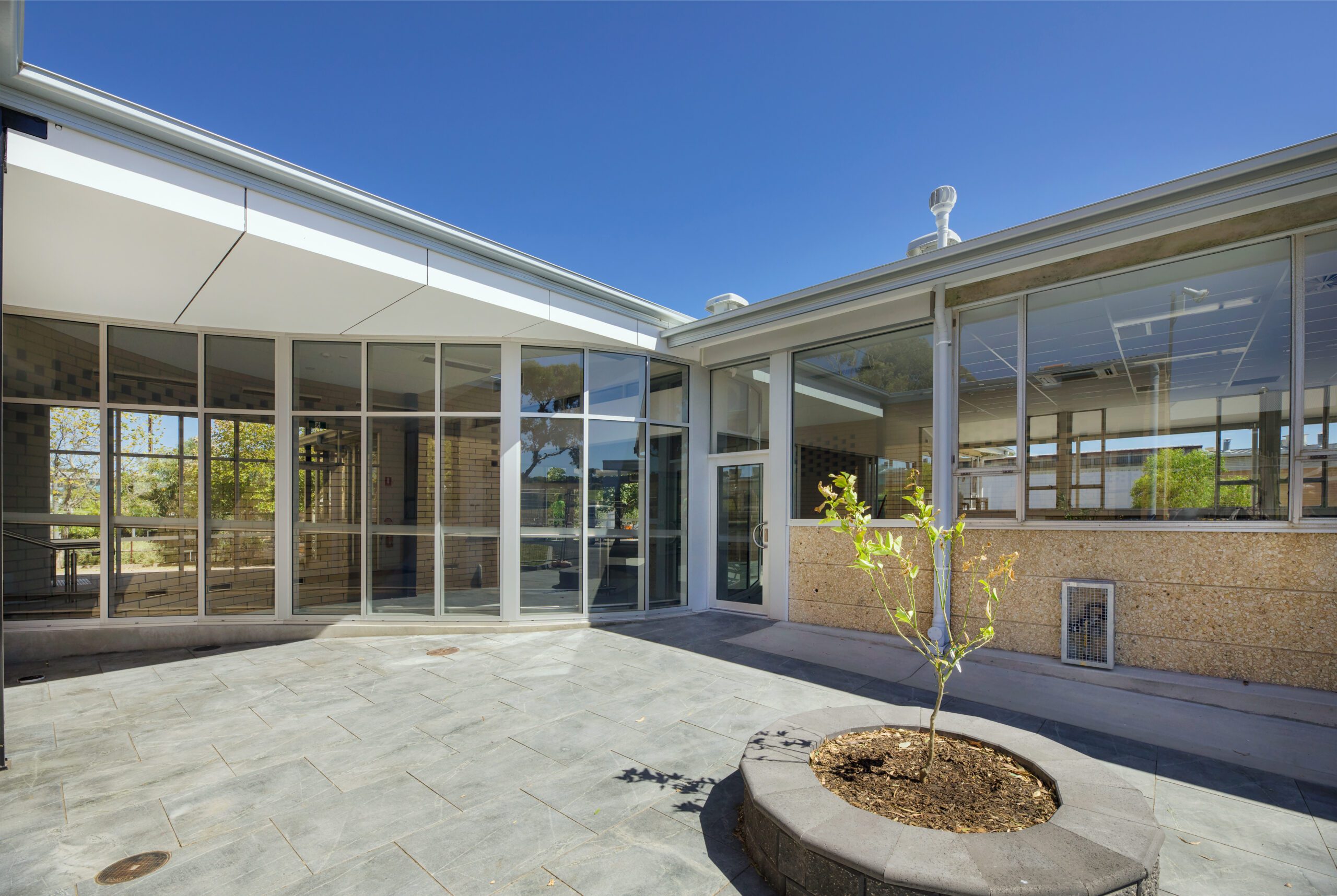
Seaview High School – Buildings 2 and 6
TSDB constructed the Stage 2 STEM works upgrade designed by Kirkbride Architects. This upgrade consisted of the construction of 2 separate buildings. Building 2 was a refurbishment of the level 2 Library and Building 6 was the refurbishment of Home Economics and General Learning Area.
Building 2 was an internal refurbishment to upgrade the group learning areas. There are 4 study booths, a seminar room, new kitchenette and facilities. The area utilises the 8 columns in the centre of the building by making them into bookshelves with feature bulkheads.
Building 6 included an external upgrade to an enclosed link way between Buildings 6 and 7. Building 6 consists of 12 kitchenettes, including 1 access kitchen and an additional demonstration desk. The remaining of the building was redesigned to include a demonstration classroom, breakout space, storeroom, utilities room and laundry. There is an external feature verandah with exposed curved concrete steps that can be used for alternative access. The linkway consists of an undercover area with feature ceiling panels, curved ramp and granite stone tiles.
