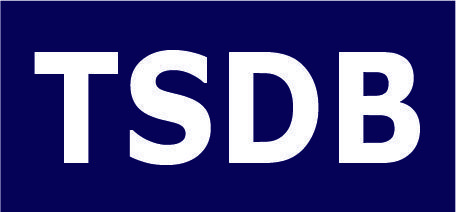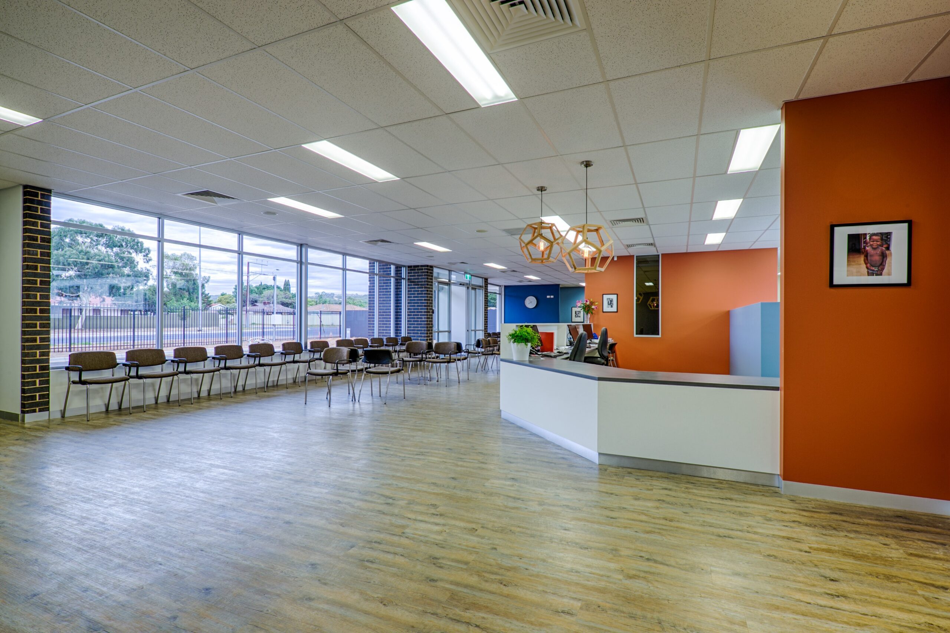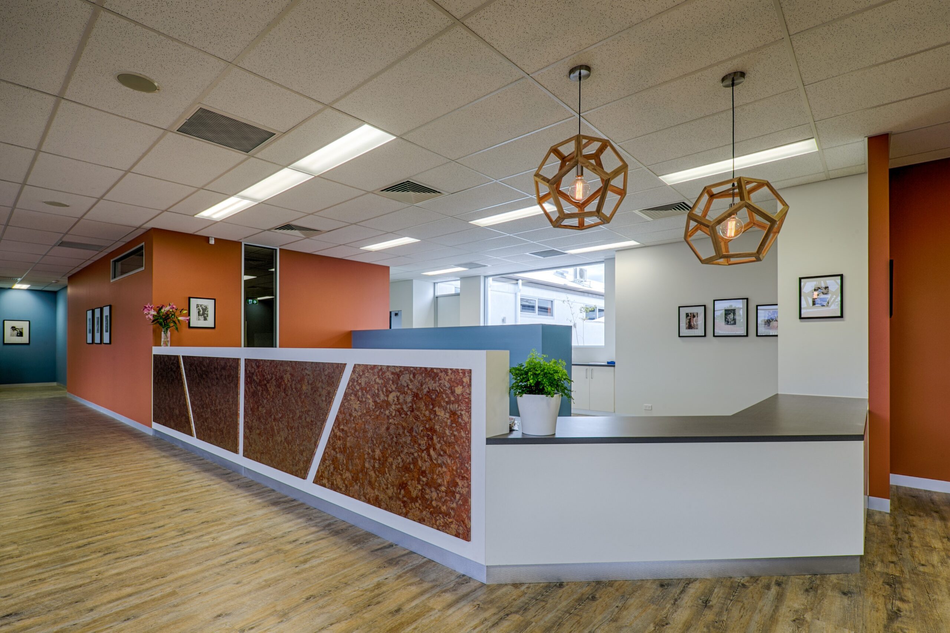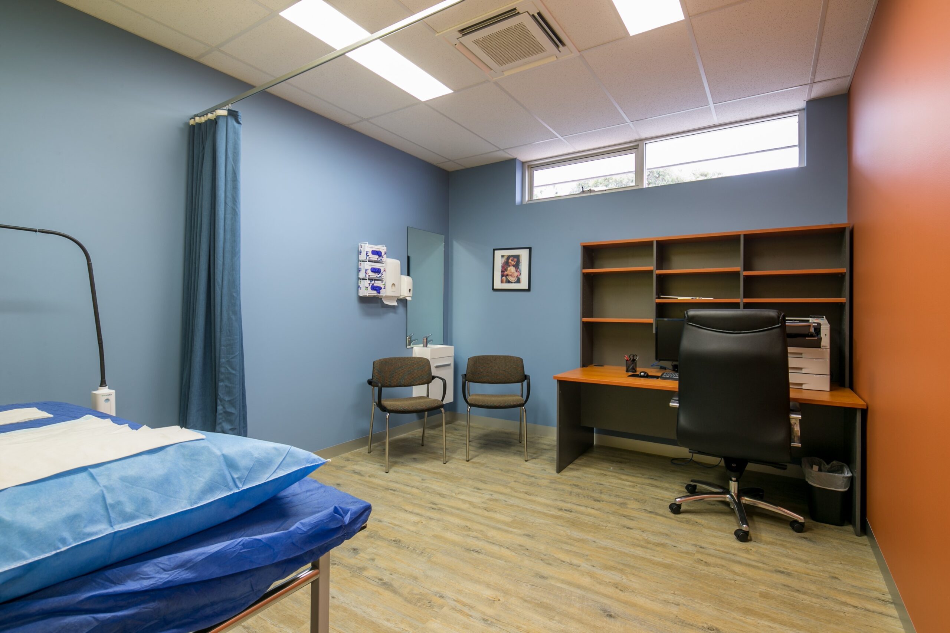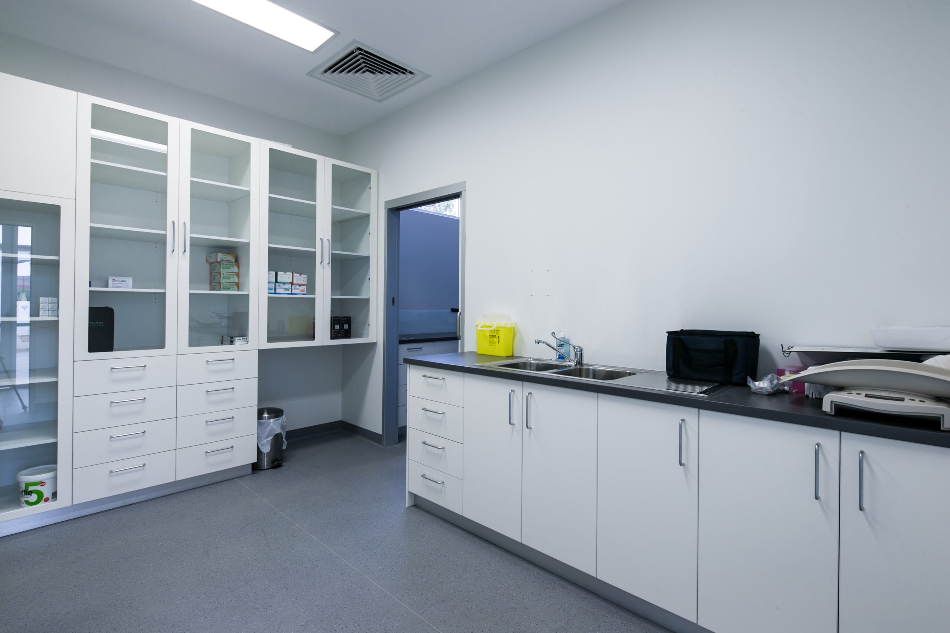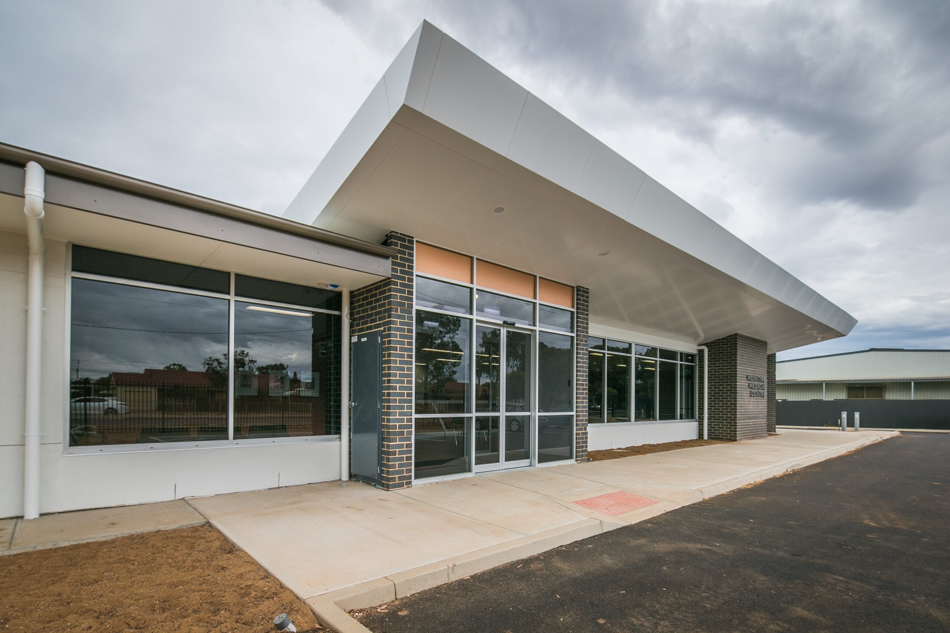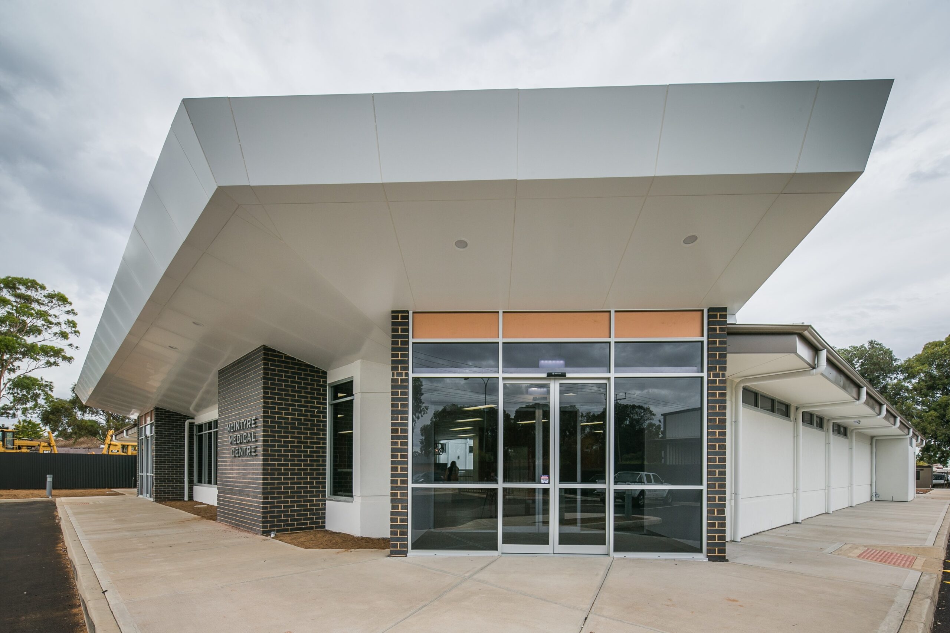
McIntyre Medical Centre
PARA HILLS WEST, SA
This project is a brand-new Medical Facility which accommodates up to 12 consulting rooms, nurse’s office, 2 treatment rooms, ambulance holding room, dispensary and 2 phlebotomy rooms along with all the front of house and administrative support functions.
The project was originally designed by Garry Coff (Architect) for planning approval. TSDB won the design and construct tender to refine and complete the design, gain approvals and construct the building.
The design of the facility is based around a central, private courtyard that provides respite for staff and allows light to adjacent rooms. TSDB took the initiative to use a waffle pod solution for the footings to raise the entire floor level of the building by 350mm without importing additional fill for the works. TSDB have utilised Revit and Tekla to carry out all final documentation in 3D including the structural steel shop drawings and import the Steel Model back into the design to proof and resolve any final clashes and design coordination.
