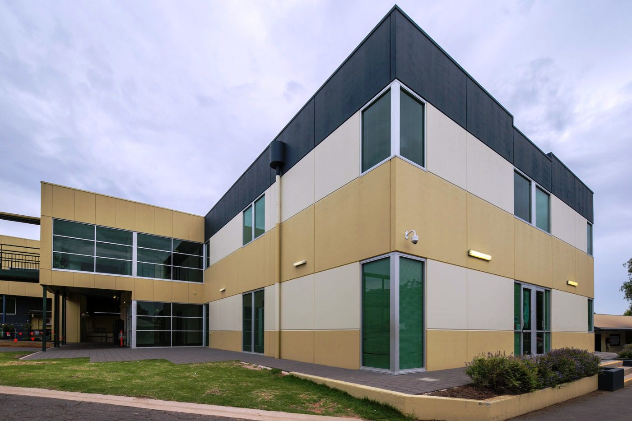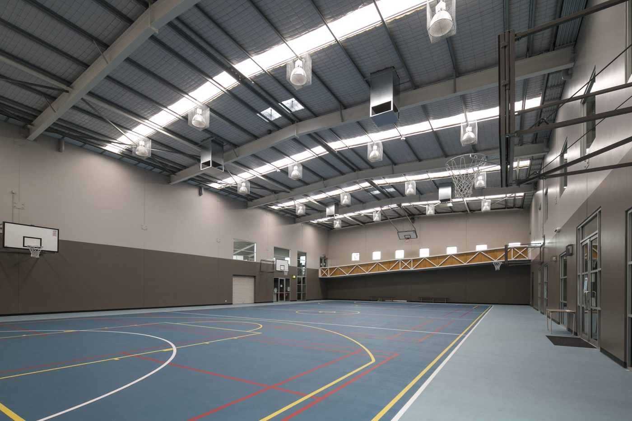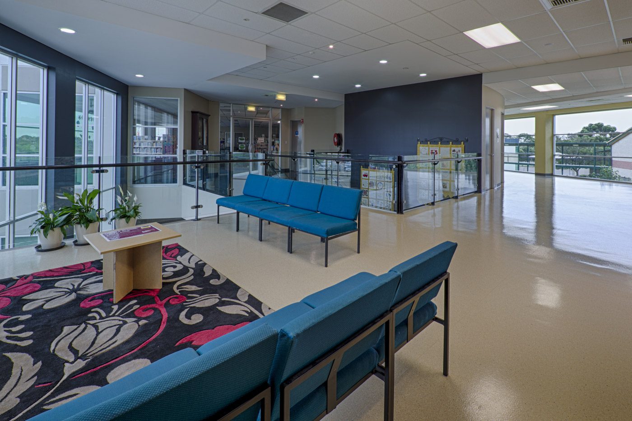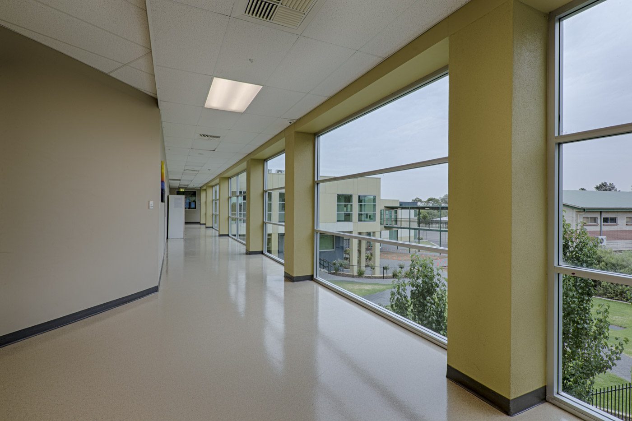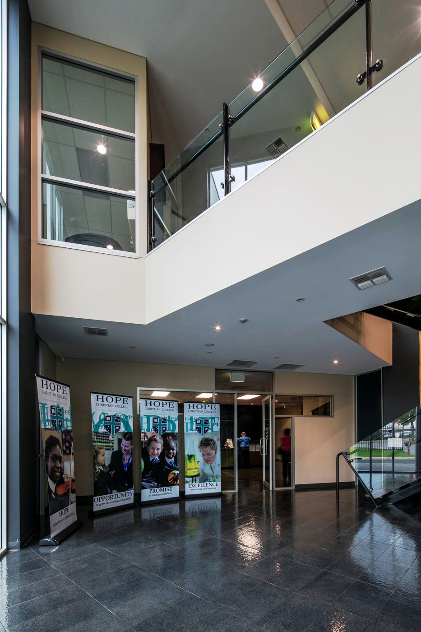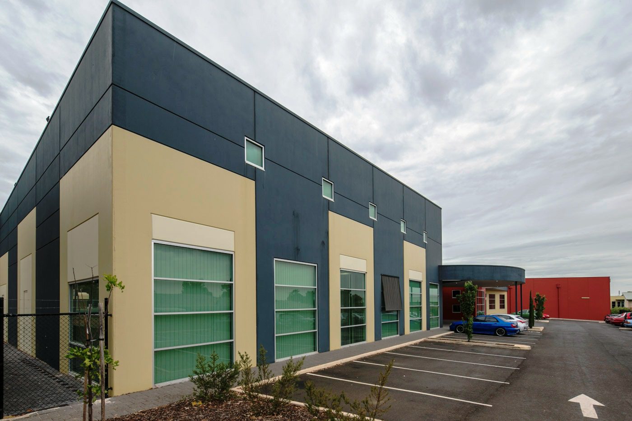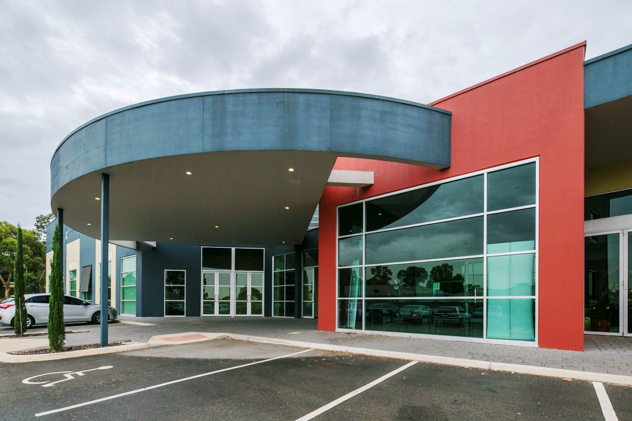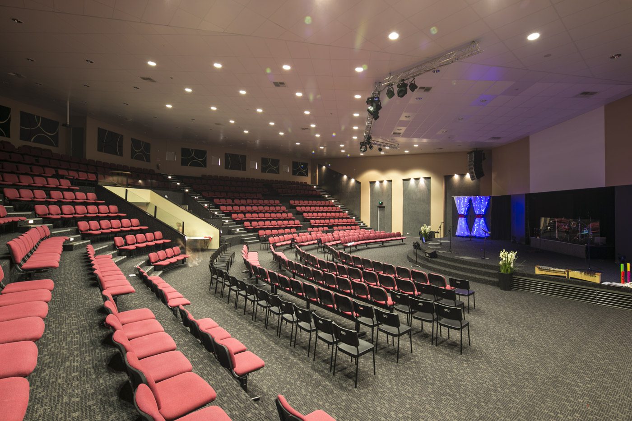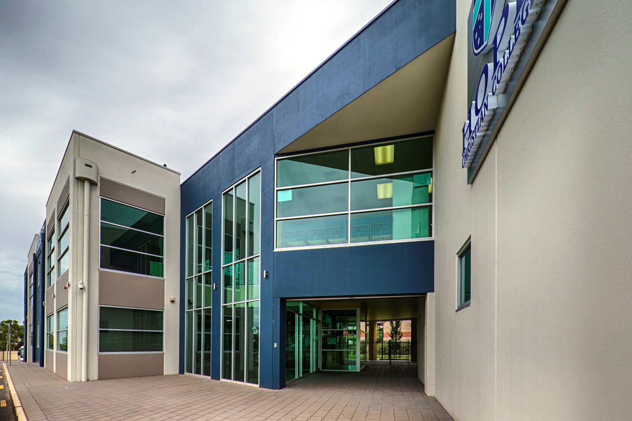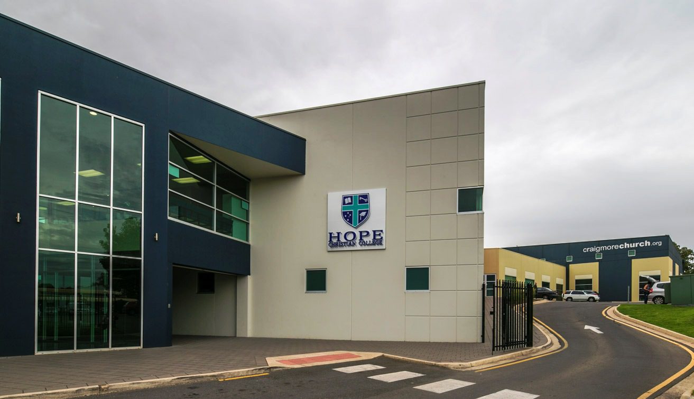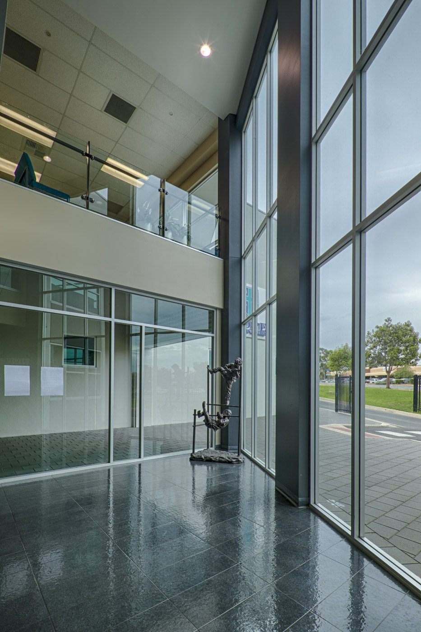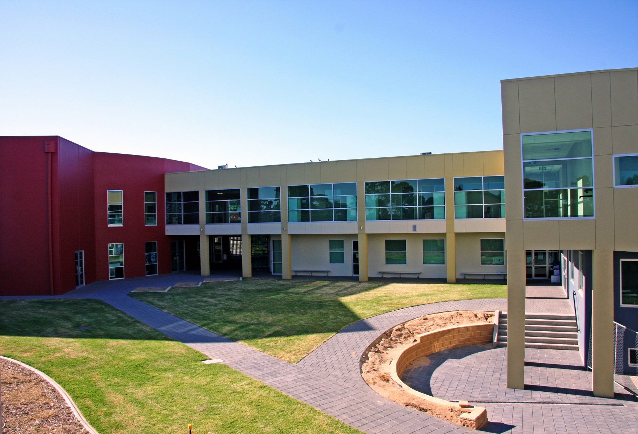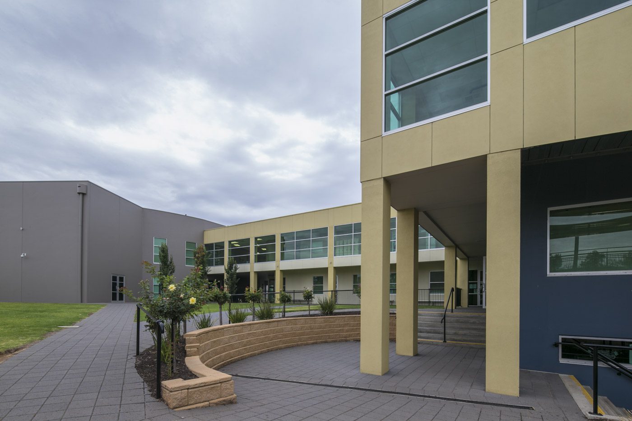
Hope Christian College
CRAIGMORE, SA
Design & construction of a multi-faceted educational and community facility of some 8,000m2 which included an 100 seat auditorium with ancillary meeting and amenity rooms, a 200 seat café with internal child play area and bookshop, commercial kitchen and amenities, a gymnasium including indoor basketball court, PE rooms, amenities and change rooms, a three-storey administration, resource centre and general learning areas and a two-storey science, language and GLA building with lift and suspended links to adjacent buildings.
This project also involved extensive demolition, earthworks and site works.

