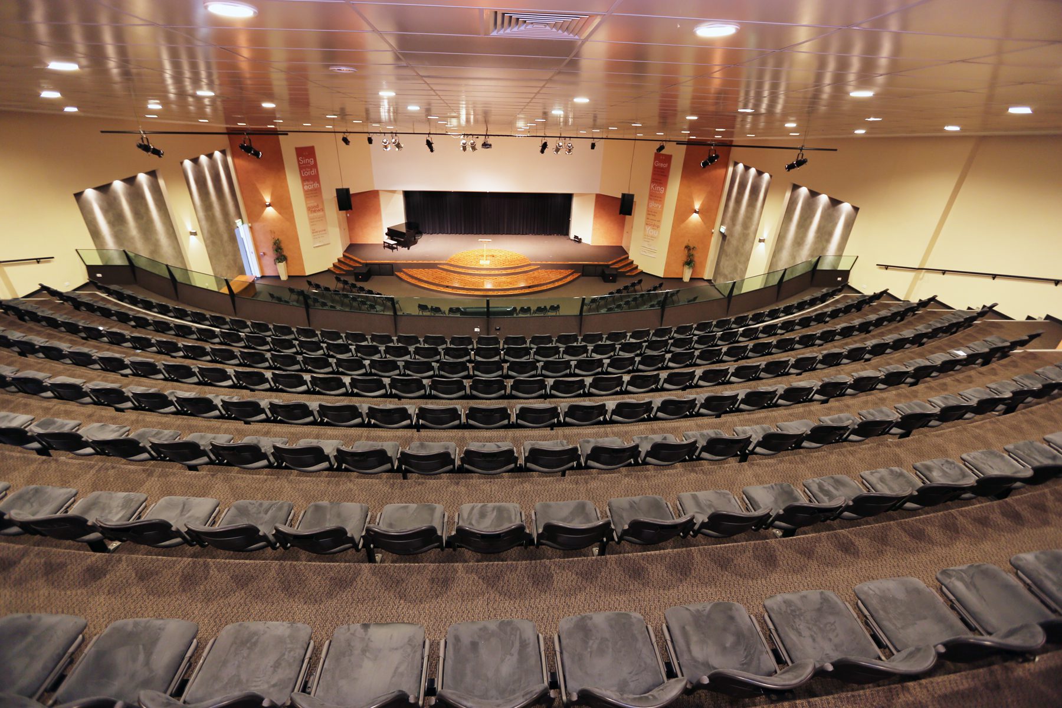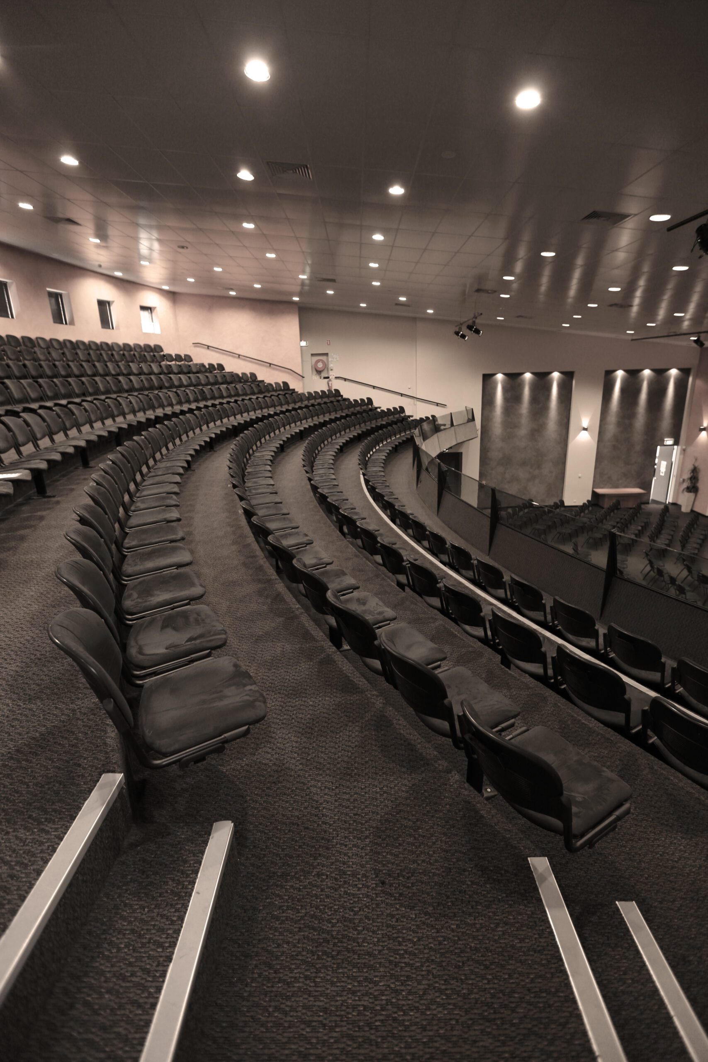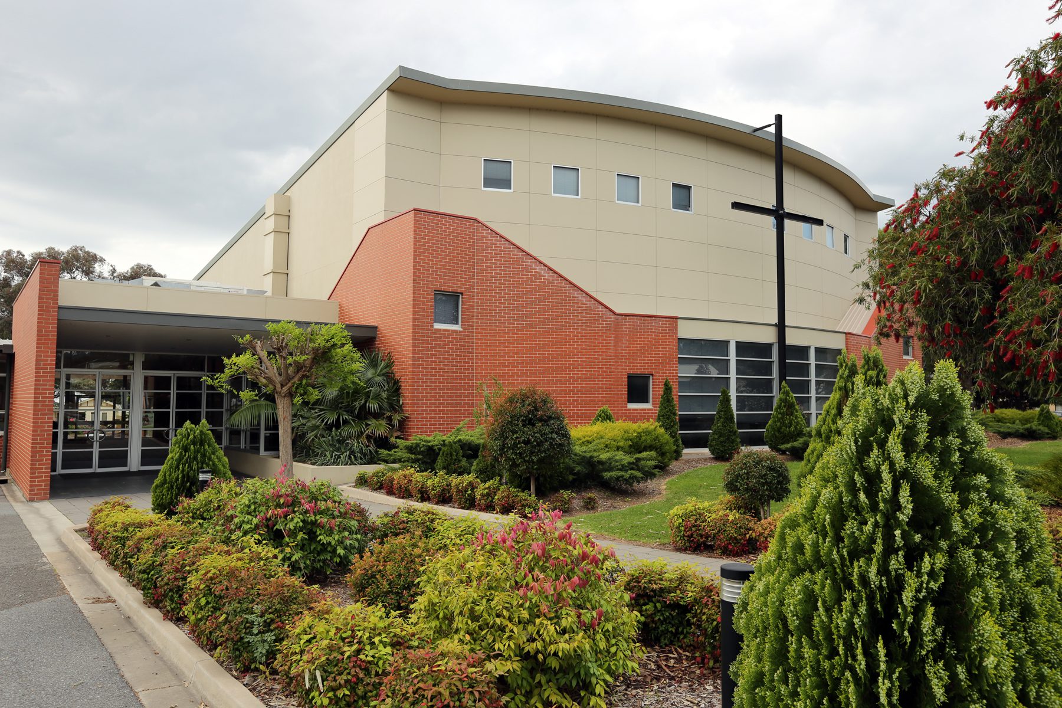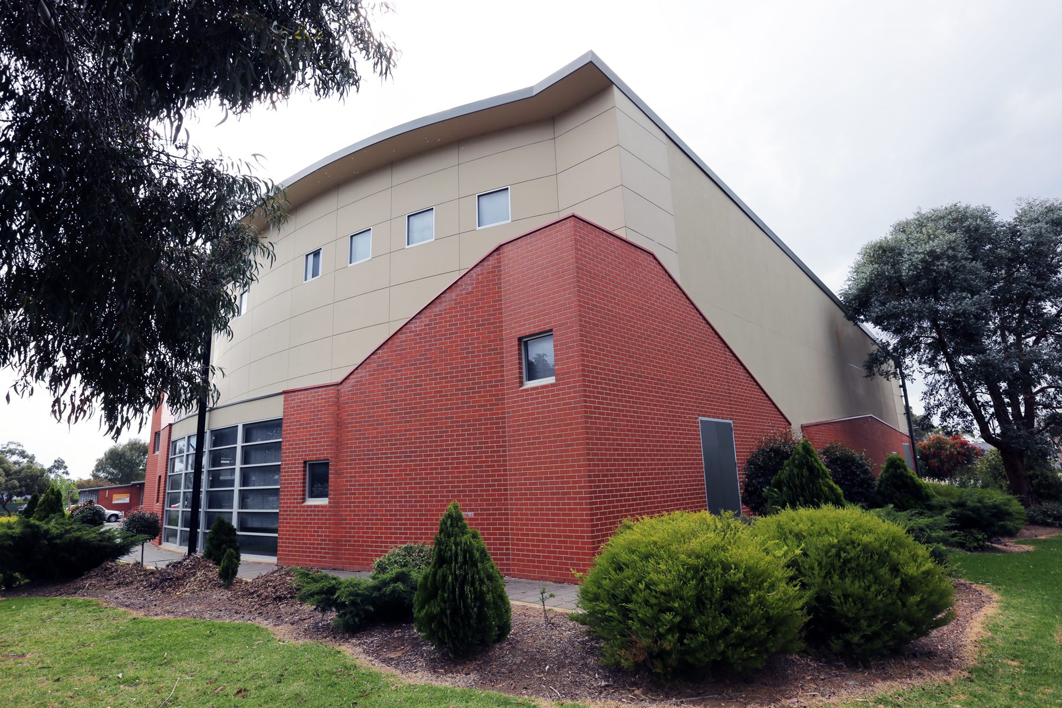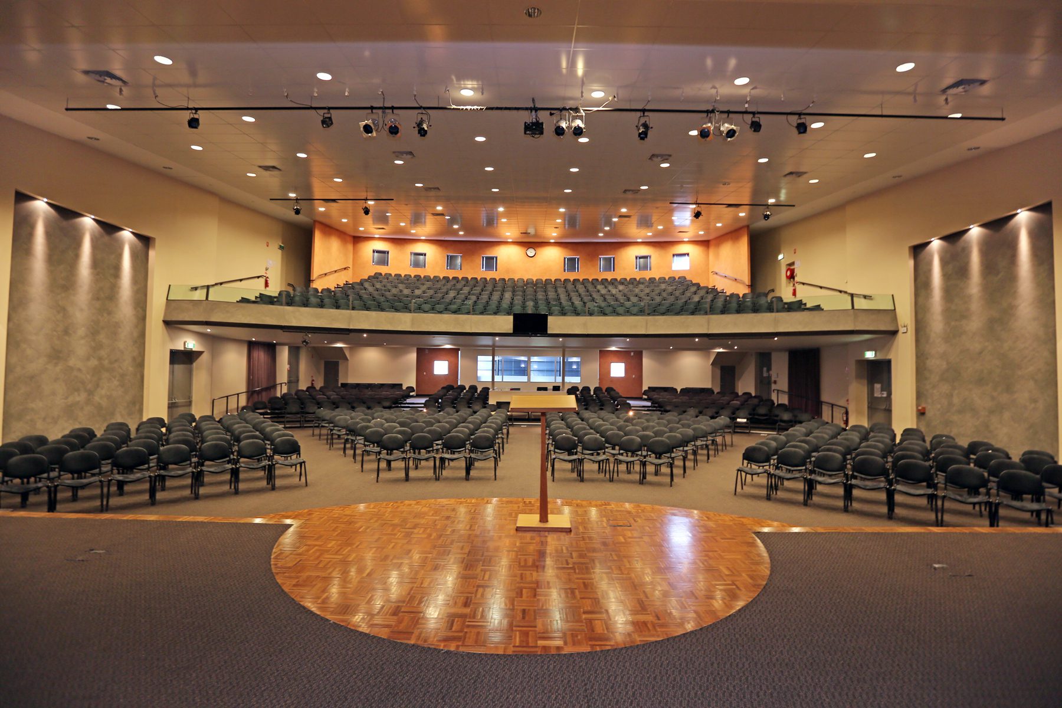
Edwardstown Baptist Church Auditorium
ST MARYS, SA
Edwardstown Baptist Church was established in the area as far back as 1904 and moved to the current location in 1988 when they purchased the Primary School located on Dorene Street. Since this time the church membership has increased, and the premise is utilised 7 days a week.
This led to the need to increase the size of the building which was being used as a community centre into a significant auditorium which TSDB took on as a complete Design and Construct project delivery.
This modern auditorium provides for large capacity seating including a large second level of seating in the form of a suspended 9 row balcony section. The seating and aisle widths are generous to provide both comfort and less requirements for aisles, hence maximising the usable space. The seating sections are curved and smart engineered acoustics has been incorporated in to the design to provide ideal reverberation and reduction in echo, for optimum use of this multipurpose space.
The structure included a large portal frame steel structure and mezzanine with combination brick and lightweight sheet cladding to the exterior. New entry lobby and rear stair access to upper level with a curved balcony and slopping ceiling were all part of the build.

