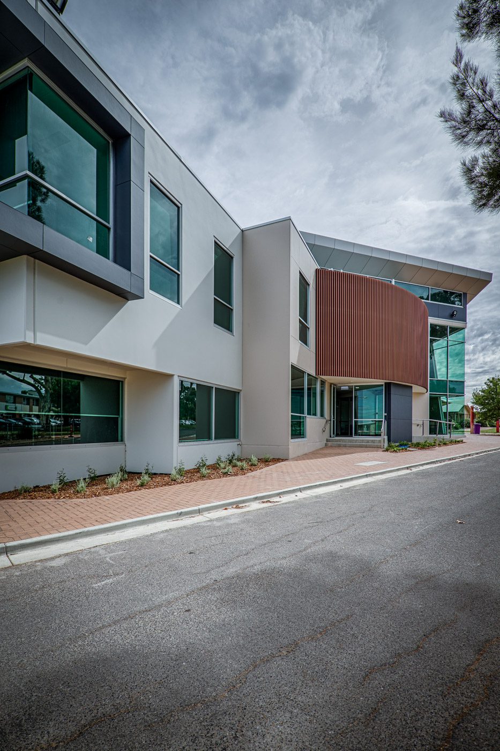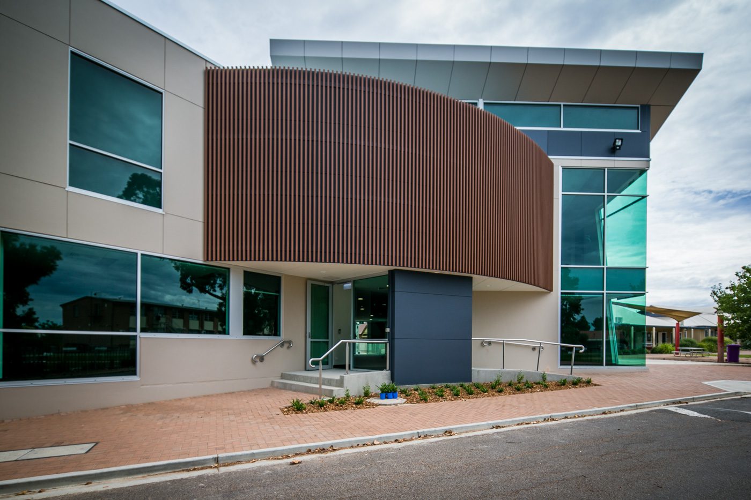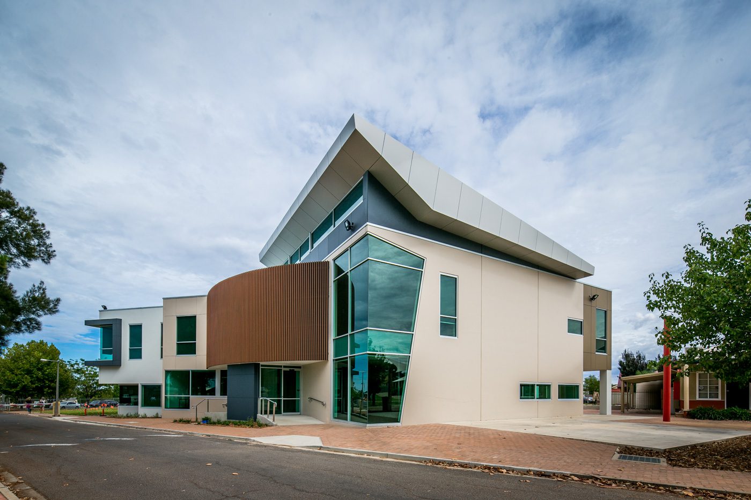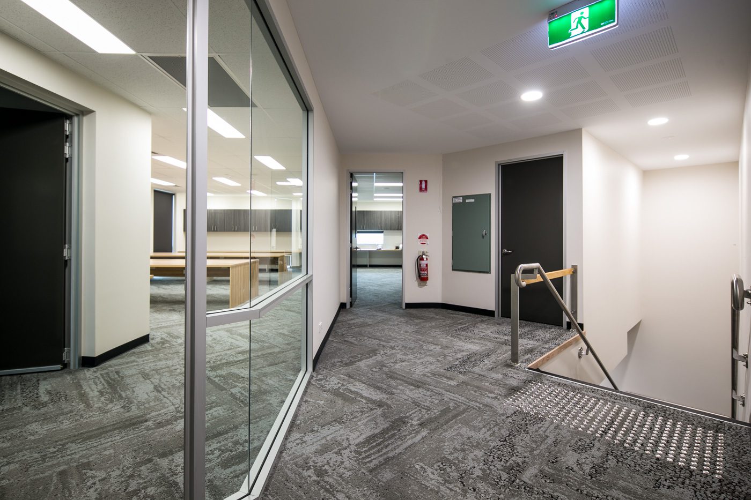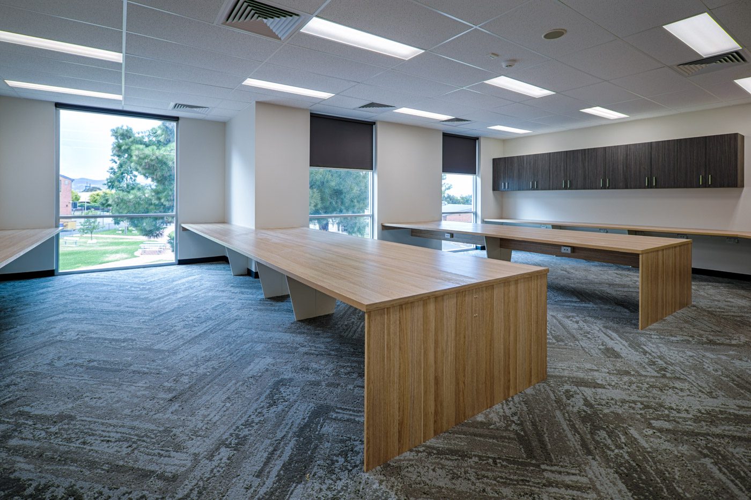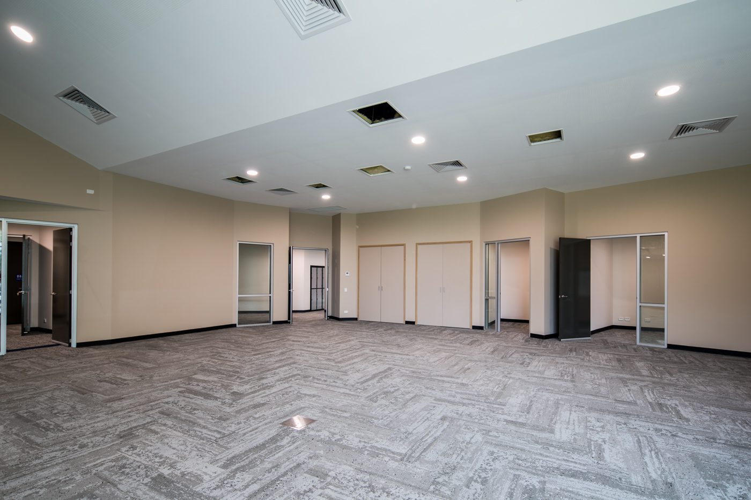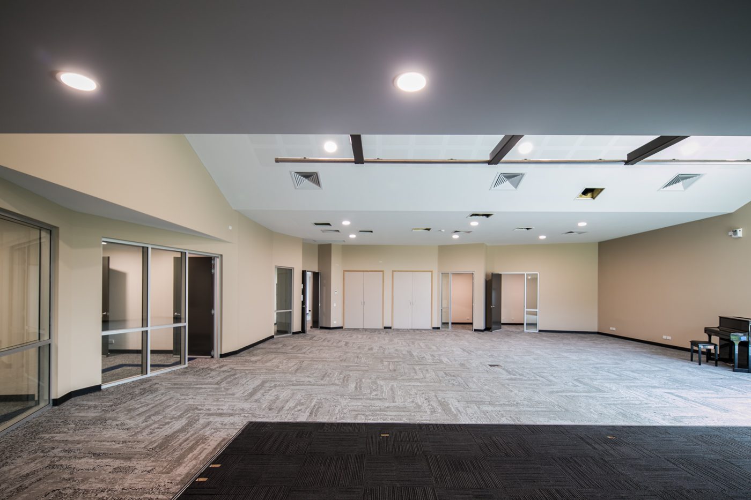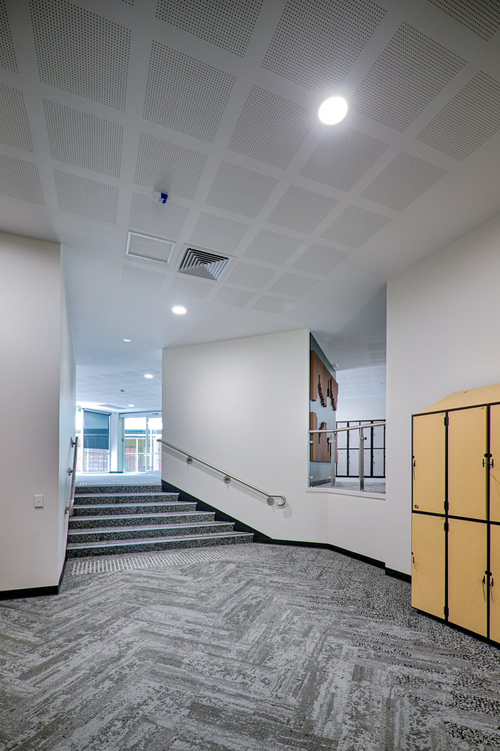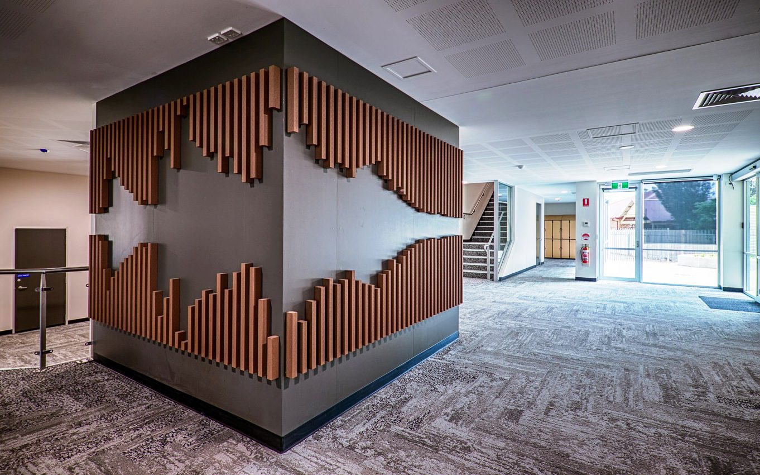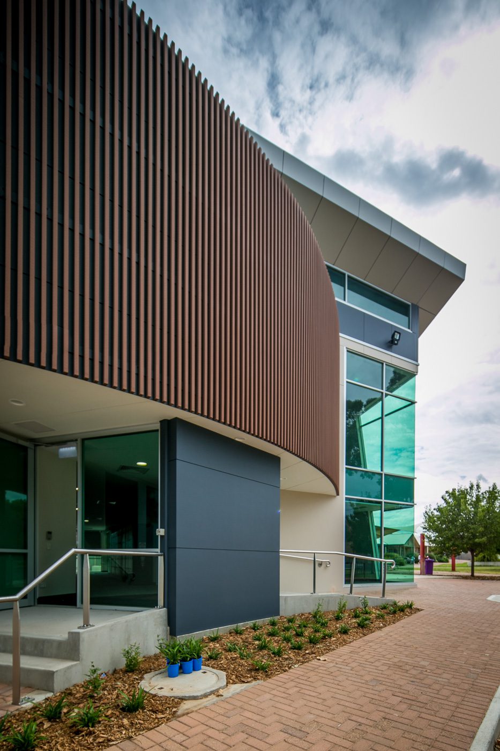
Cedar College – Performing Arts
NORTHGATE, SA
This two-storey building comprises of music tuition rooms, recording studio, drama room, staff room, multimedia, learning areas and music room. The use of the recycled synthetic timber curved feature façade wall resulting in a striking façade. The alucobond triangle roof was incorporated from the administration centre to complement both buildings.
The layout as generated by the consideration of the optimal acoustics to avoid noise transfer throughout the building, with the use of acoustically treated walls and ceilings and all walls on different angles to each other. The client brief for interior was the keep creativity flowing subtle atmospheres not glaring and exposing. TSDB have delivered this by the use of natural, earthy finishes throughout and focused on lighting to transform performance space and creative spaces to create flexible teaching spaces.
Integral tilt up panel and structural steel with generous areas of aluminium framed glazing and alucobond, with the use of stainless steel internal & external balustrade all design and manufactured and installed by TSDB direct labour & in-house trades. TSDB used 3D modelling to coordinate the structure and services layouts.
This project was from a repeat client where TSDB have previously delivered the design and construct gymnasium complex, quad classroom building, gymnasium health & physical education building and the administration building.

