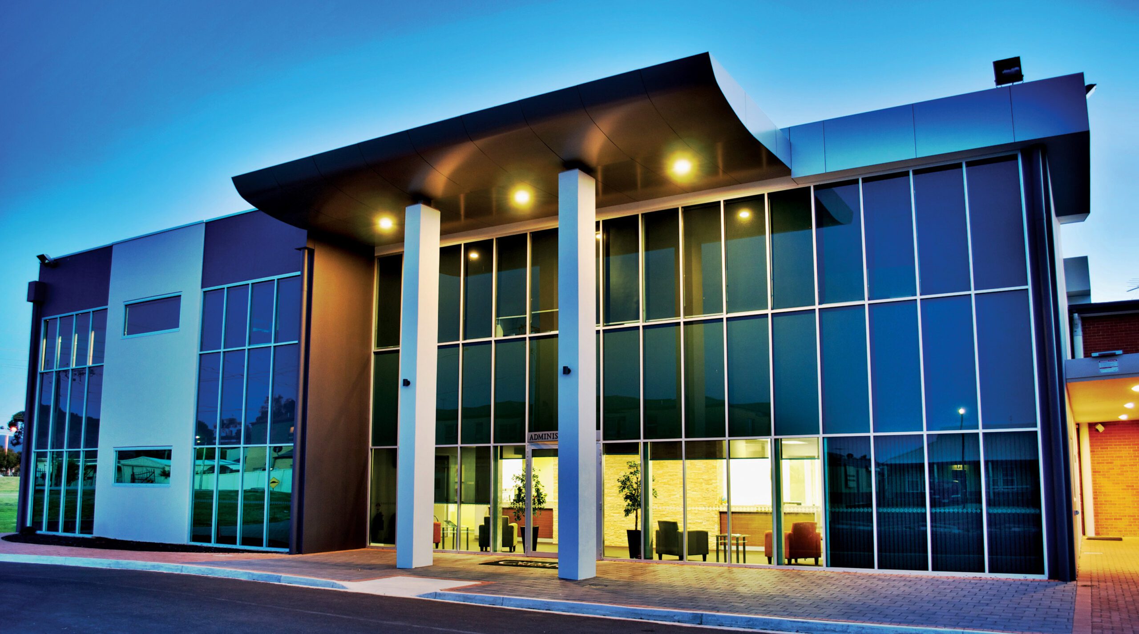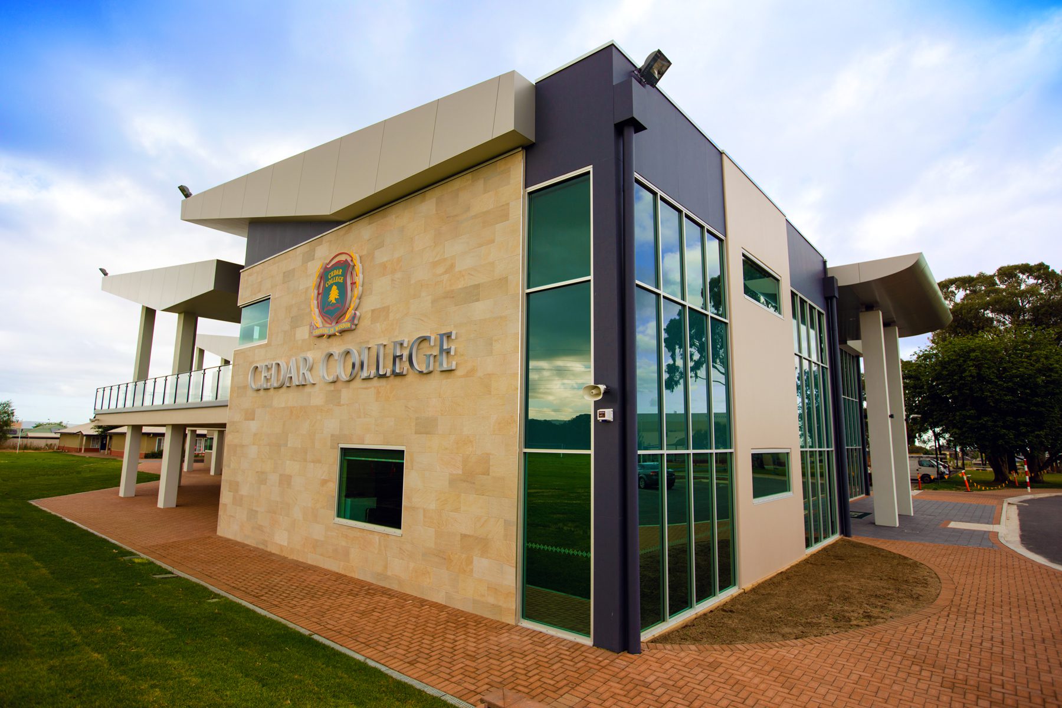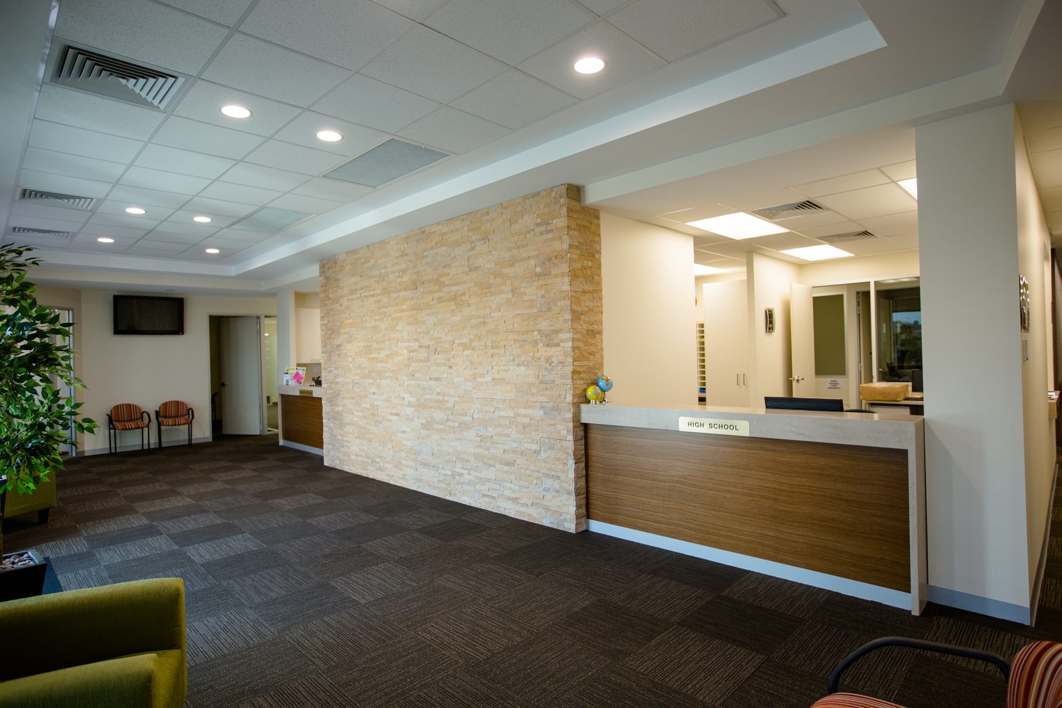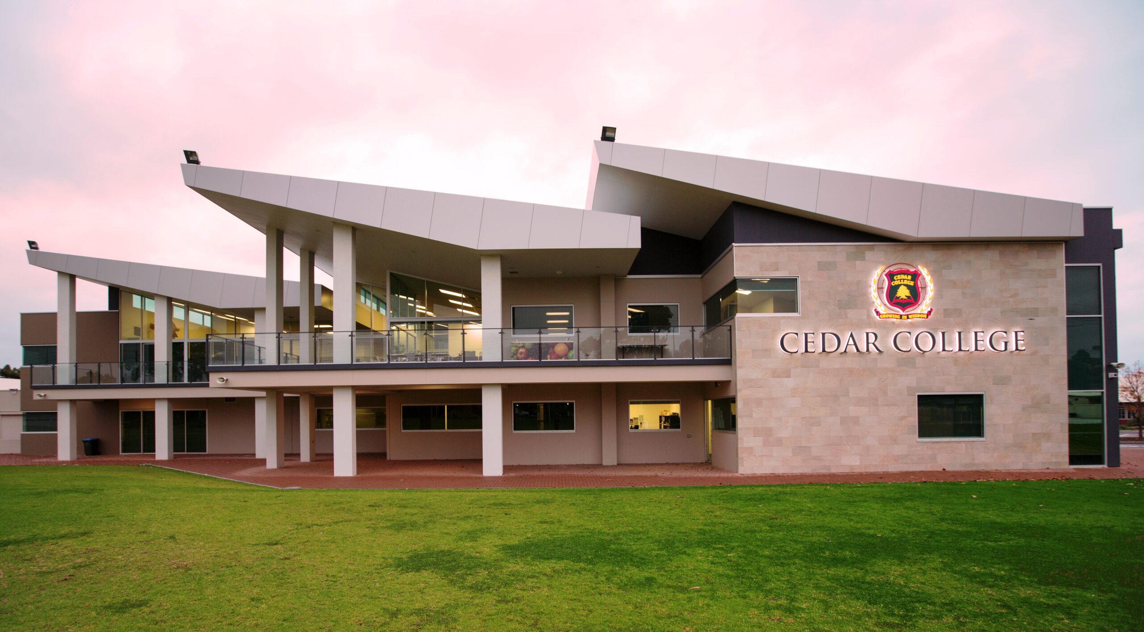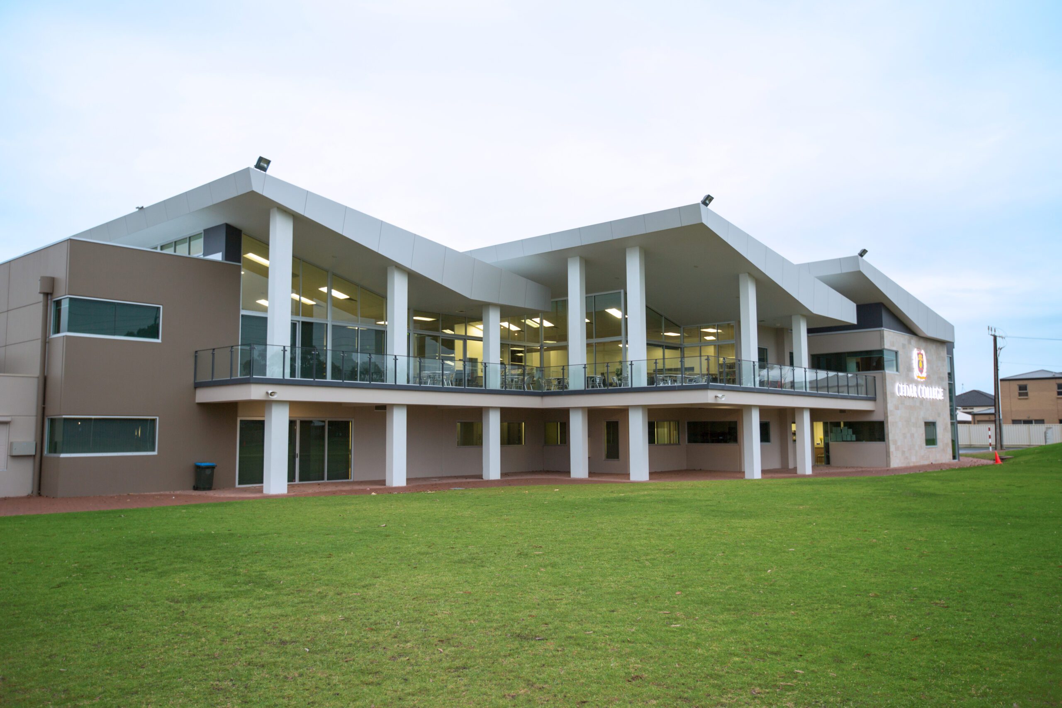
Cedar College – Administration
NORTHGATE, SA
The new multi-use facilities at Cedar College features a two-storey administration and resource building, which contains the senior school’s administration, resource centre, canteen, medical centre, flexible learning areas and computer suites. This functionally designed educational building features a link to existing facilities, a welcoming entry facade and spacious balcony area overlooking the expansive oval which is used for both sporting and community events.
Internally the design has included for a cranked grid to the offices and administration areas, which has maximised the use of natural light penetration into the building, made the transition spaces usable rather than typical institutional oppressive corridors. This initiative has created more useable space and resulted in greater efficiencies around reduced circulation spaces.
This project was for a repeat client where TSDB have previously delivered the design and construct procured, Gymnasium complex, Quad Classroom building and the Gymnasium Health & Physical Education Buildings.

