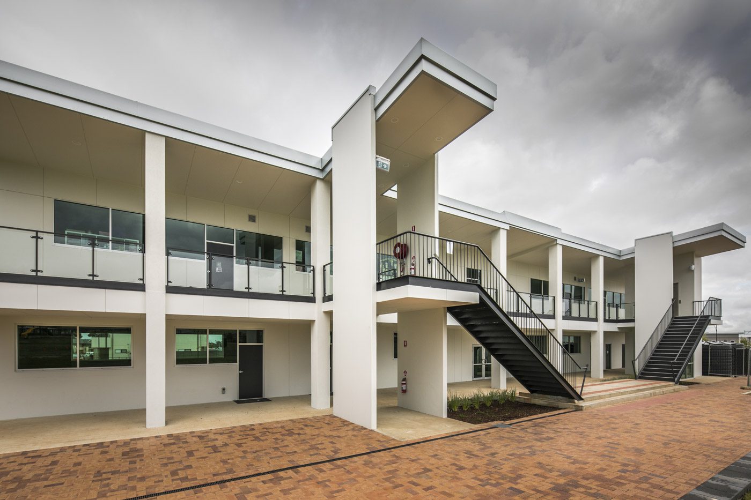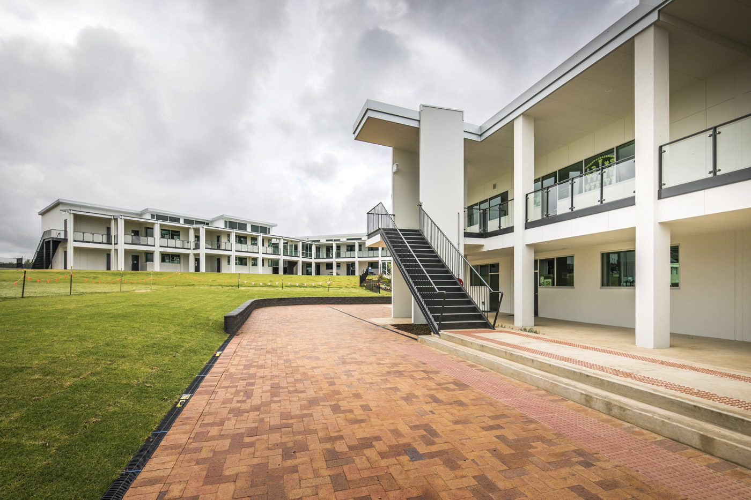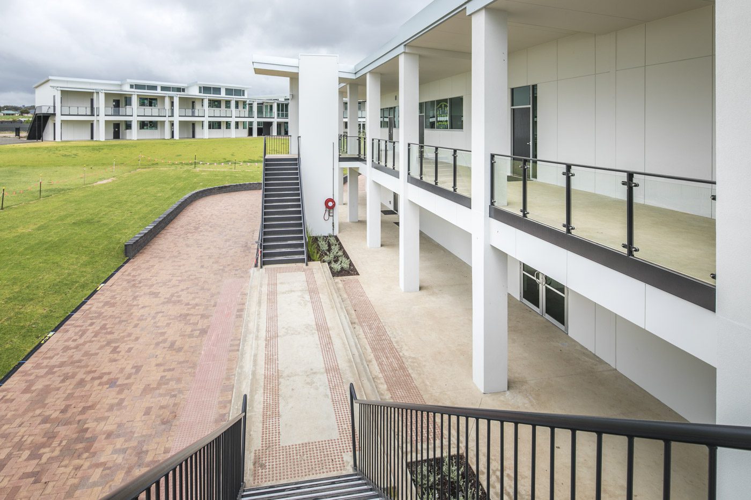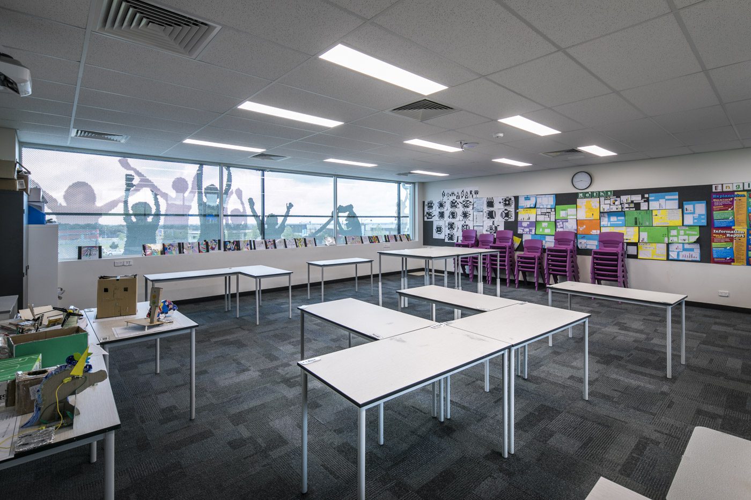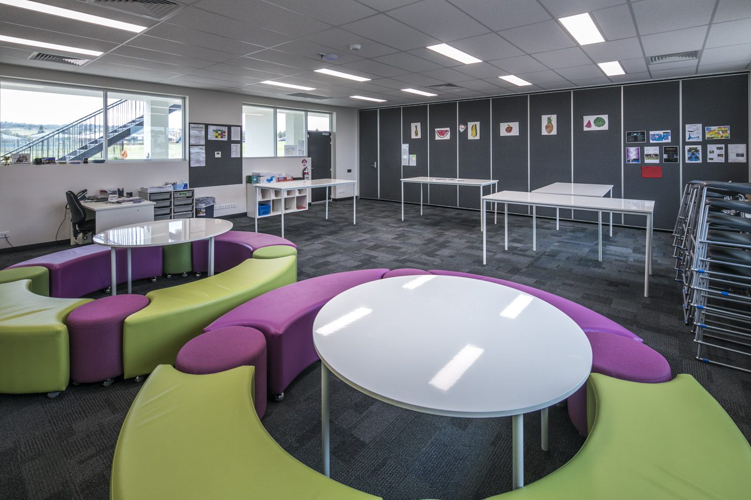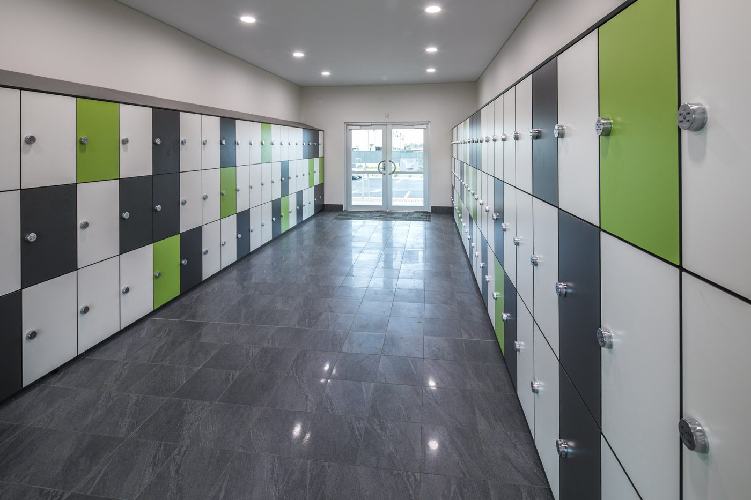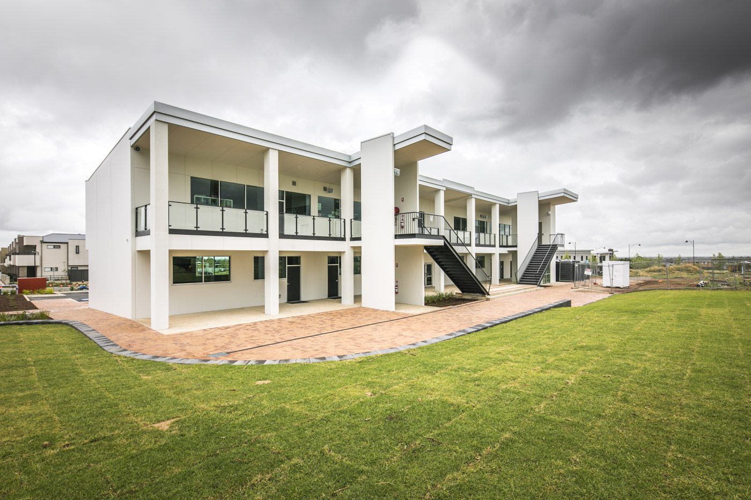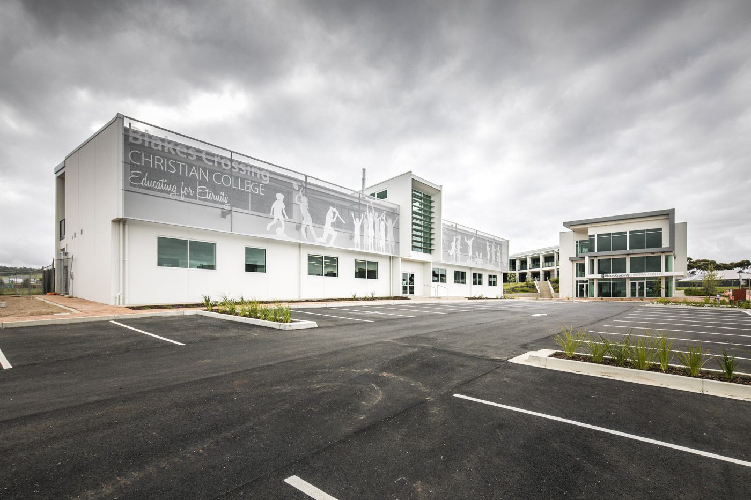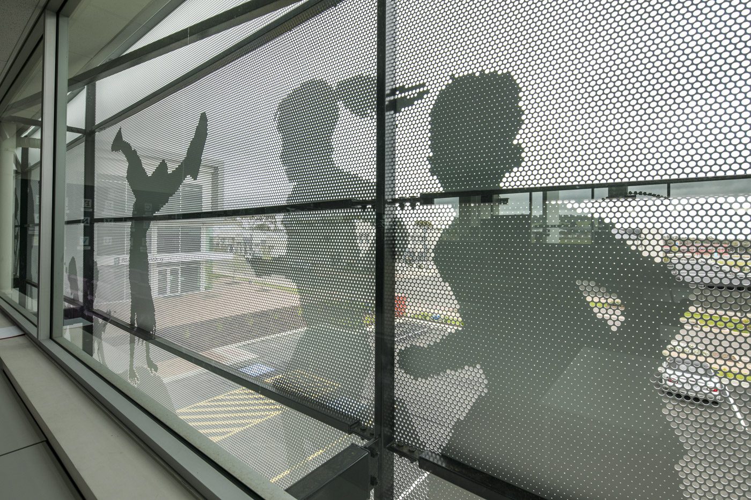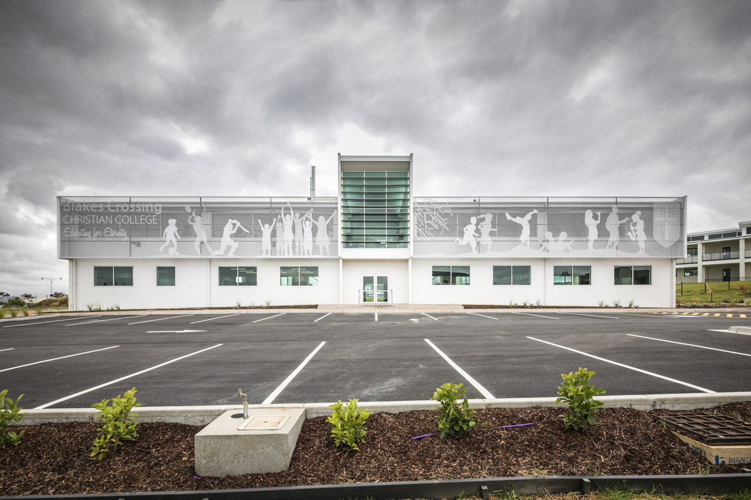
Blakes Crossing Christian College – Stage 3
BLAKEVIEW, SA
The third stage to Blakes Crossing Christian College was constructed in 2017 and completed over a five month build period. Designed and constructed by TSDB, it comprises of technology and science rooms at ground level and general learning areas to the first floor.
A large pressed metal screen with the school’s logo and a mural along the western façade has assisted in creating a definable presence for the school within the area. Another key feature of the building is the central zone that has large windows, sun-shading louvres and an elevated roof line creating both an aesthetic appeal externally and a light and airy preparation space for staff. On the ground floor the technology rooms have a large operable wall, which allows for the transformation from individual rooms to a collaborative workspace.

