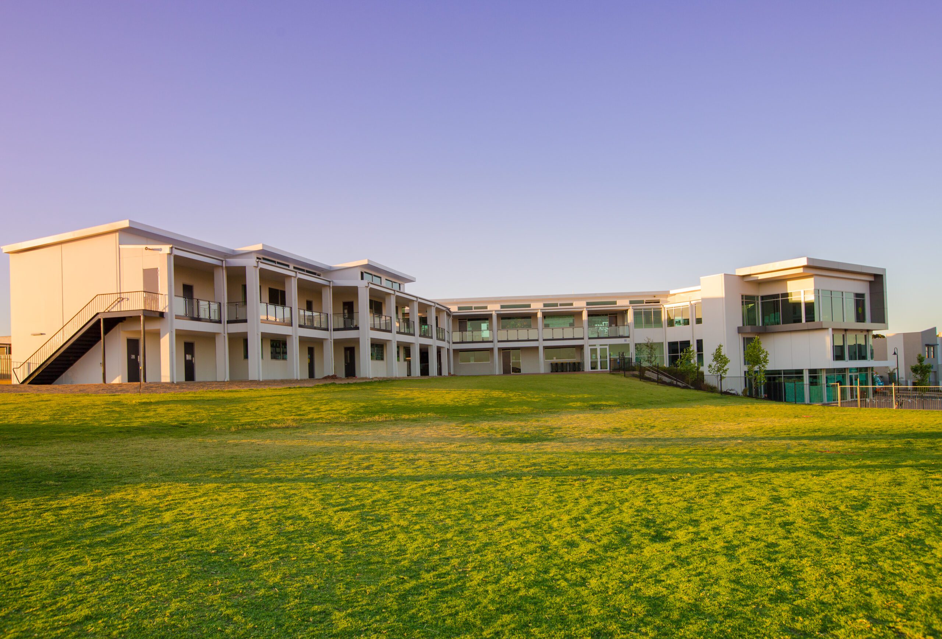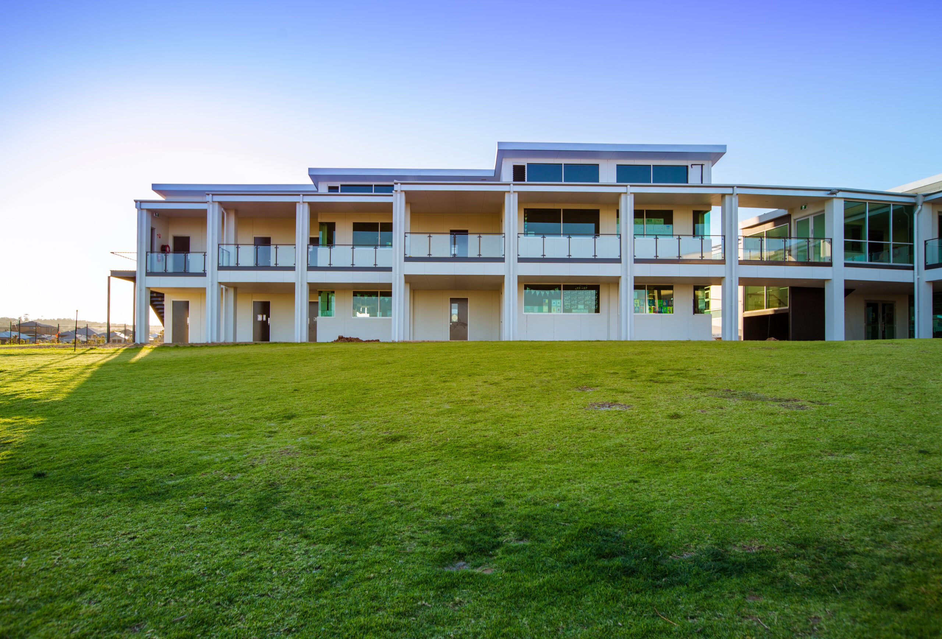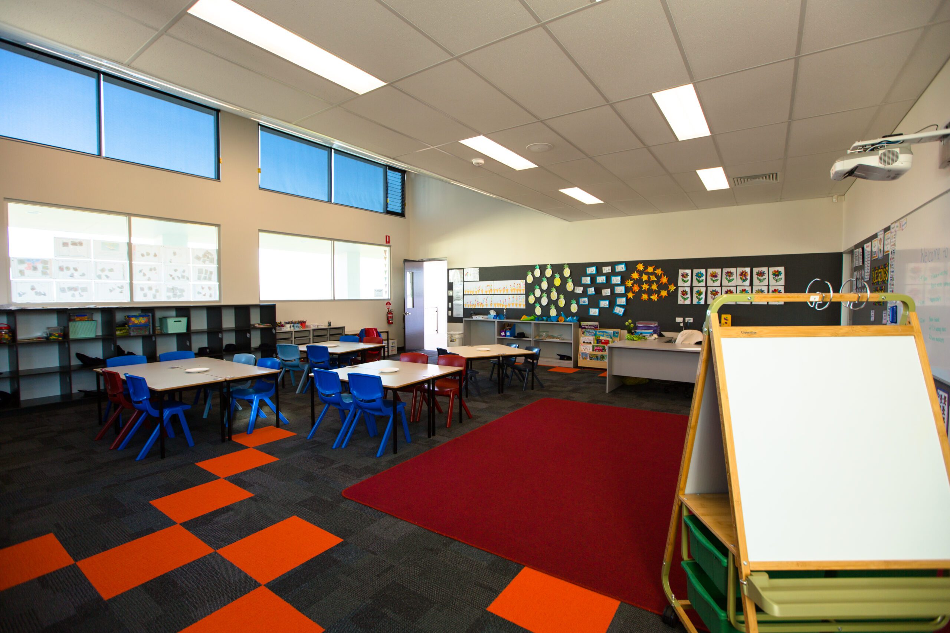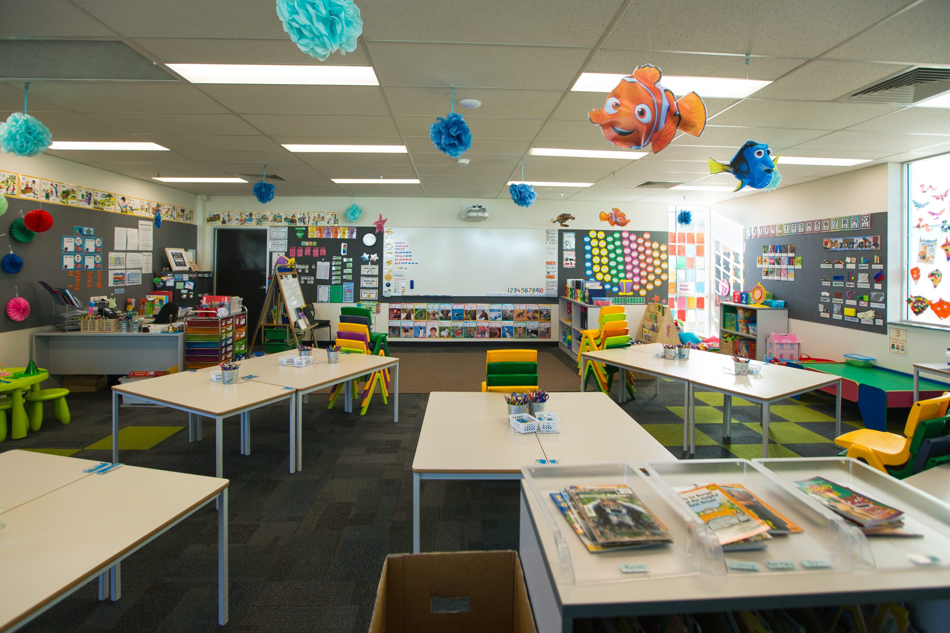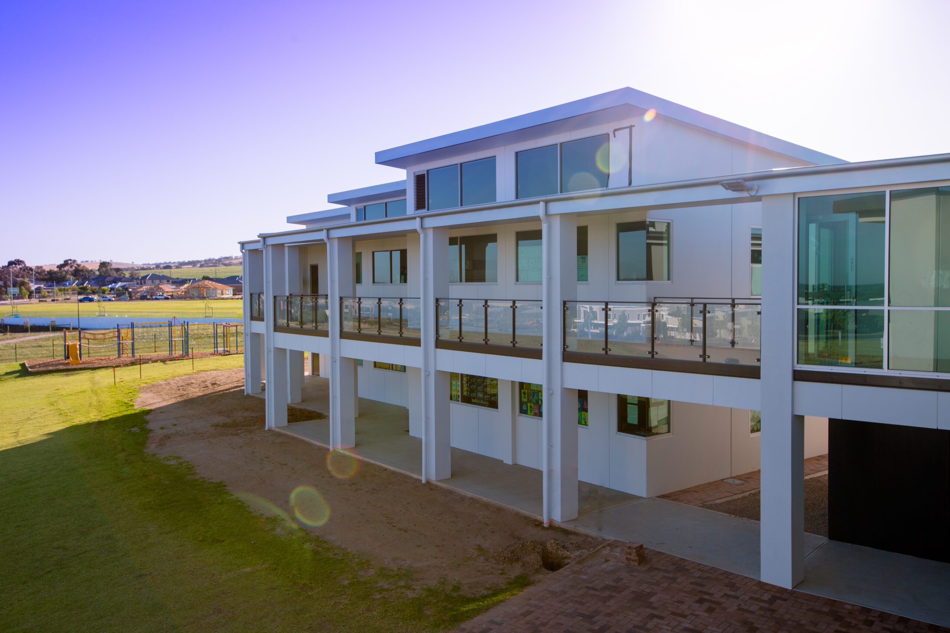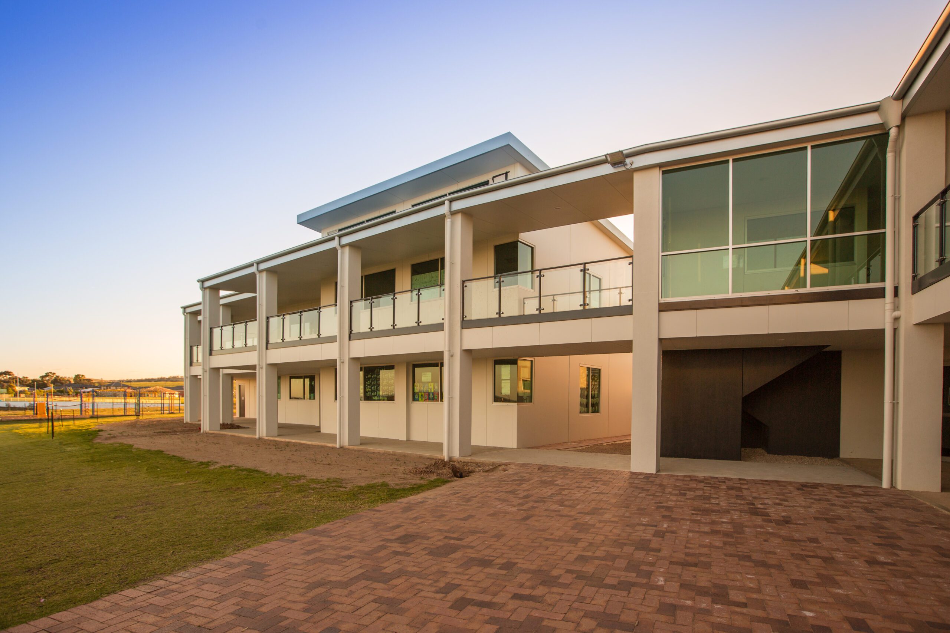
Blakes Crossing Christian College – Stage 2
BLAKEVIEW, SA
This second stage to Blakes Crossing Christian College was constructed in 2016 and was designed and built by TSDB to cater for this expanding and successful start-up school, which now has close to 200 students within a short time of its commencement.
Stage 2 consists of 4 more general learning areas, associated toilet facilities on both levels and lift shaft for provision of new lift. The building was designed to link into Stage 1 via a link at both ground and first floor level and wraps around the southern part of the overall site to face north. This provides good northern orientation as well as maximising the views across the developing site.
Racking ceilings and high-level windows on the first floor allow for good day lighting and a northern walkway balcony and veranda protects the classroom expanses of glass from the summer sun while allowing winter warmth in. The construction is a mixture of precast structure, high use of glass including balcony and design which is complementary to Stage 1 as well as our signature corner windows, to allow even better daylighting and sense of space and views. Delivered again successfully to a tight program and budget, we continue to assist this school in their successful growth and planning for the next stage of works.

